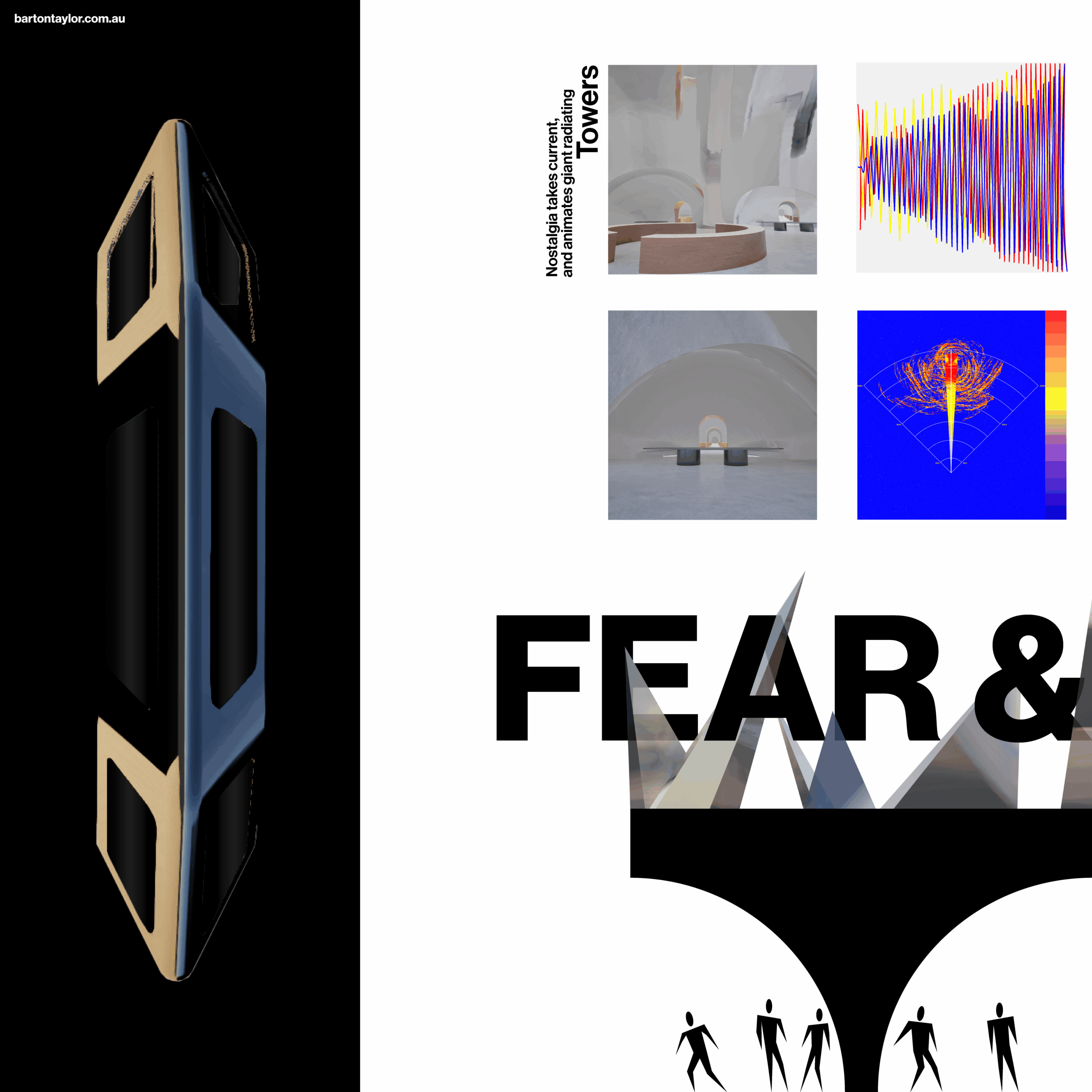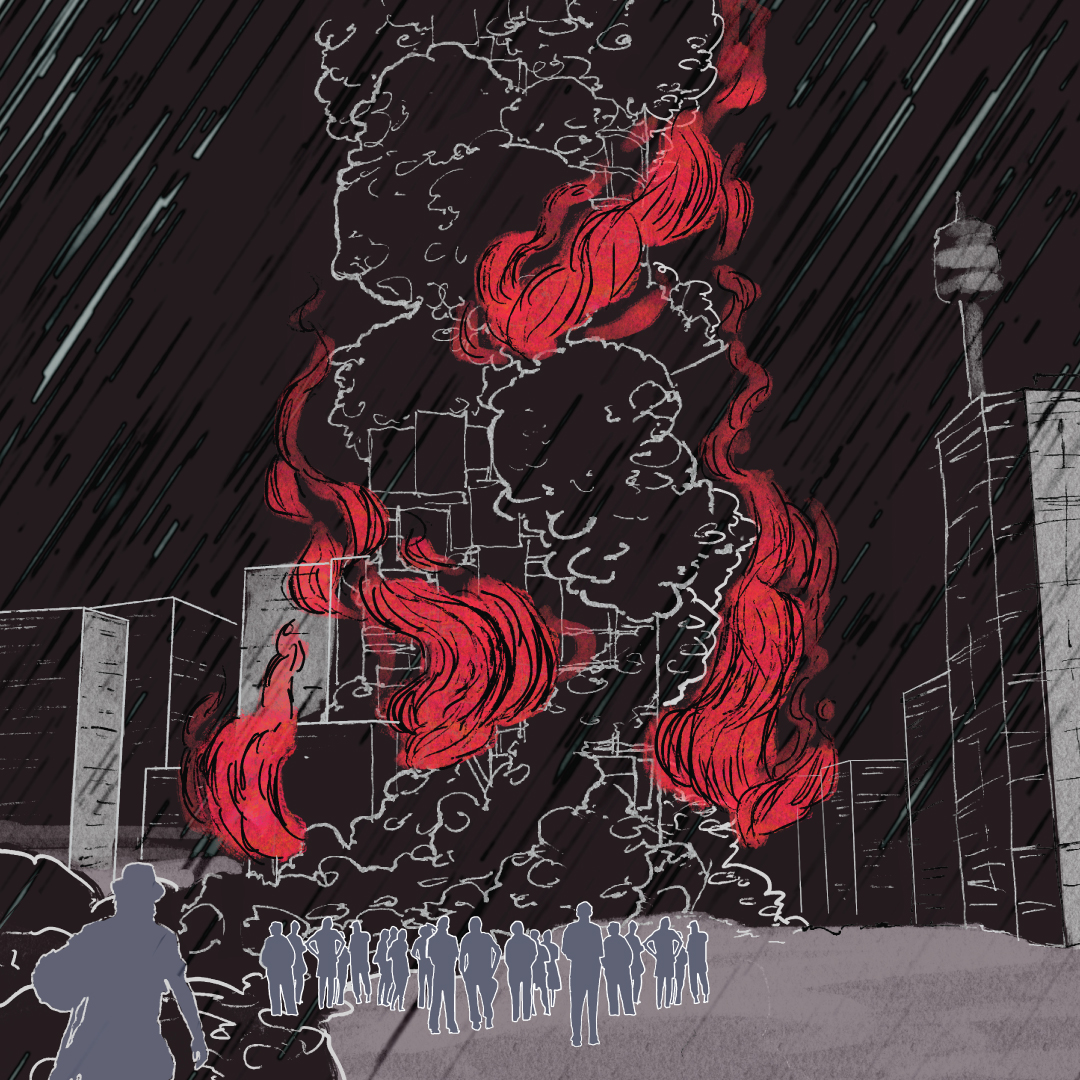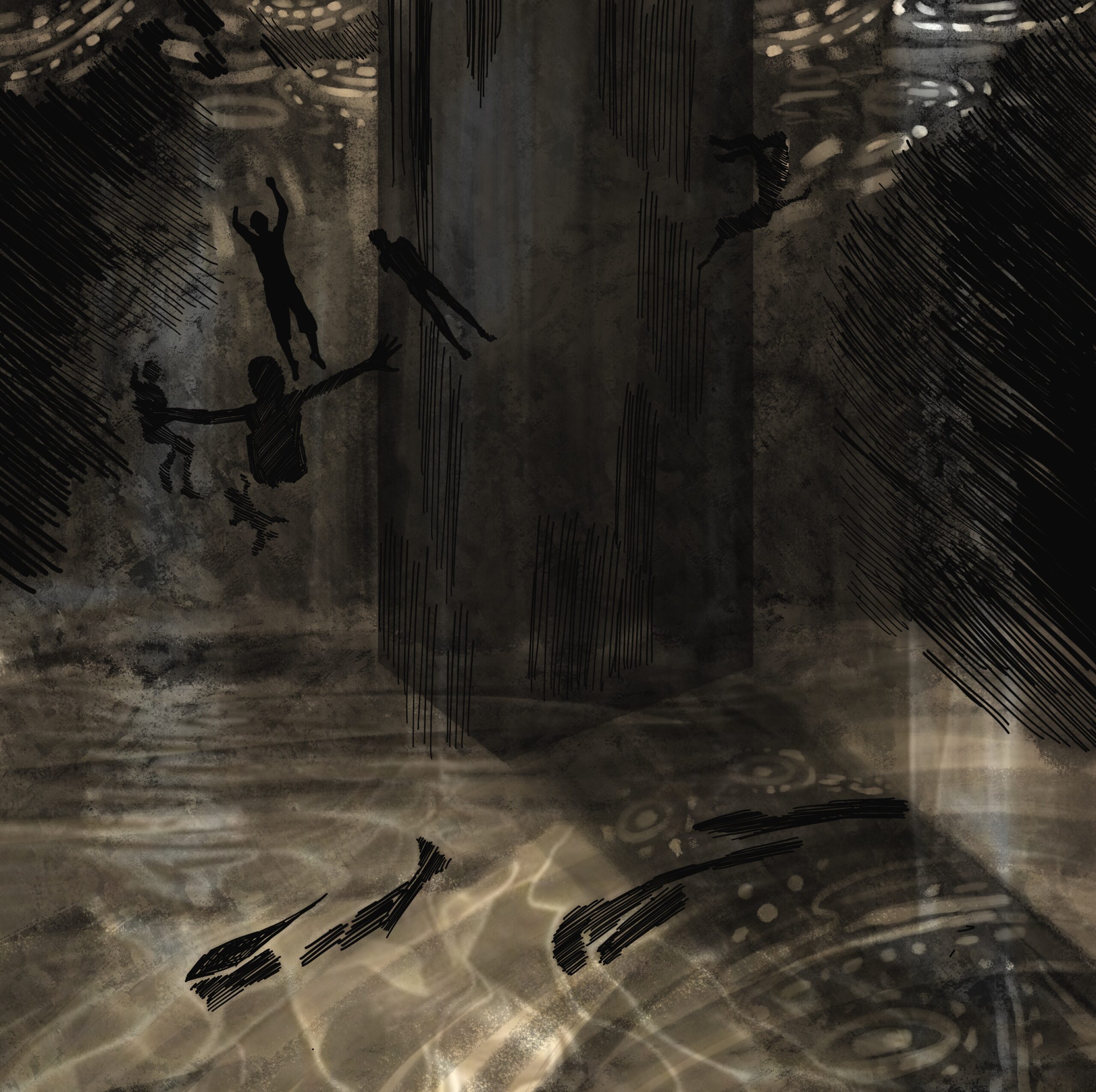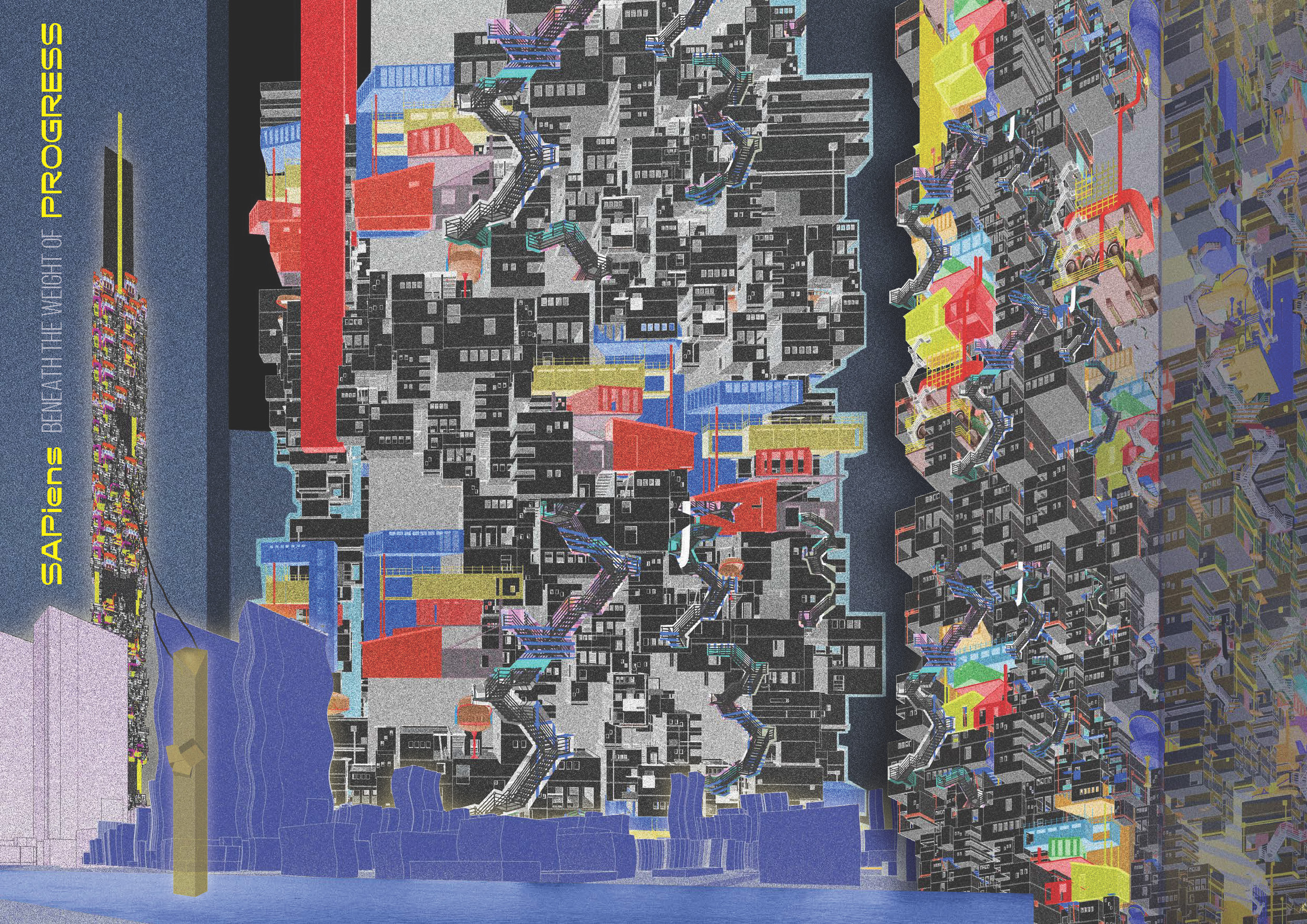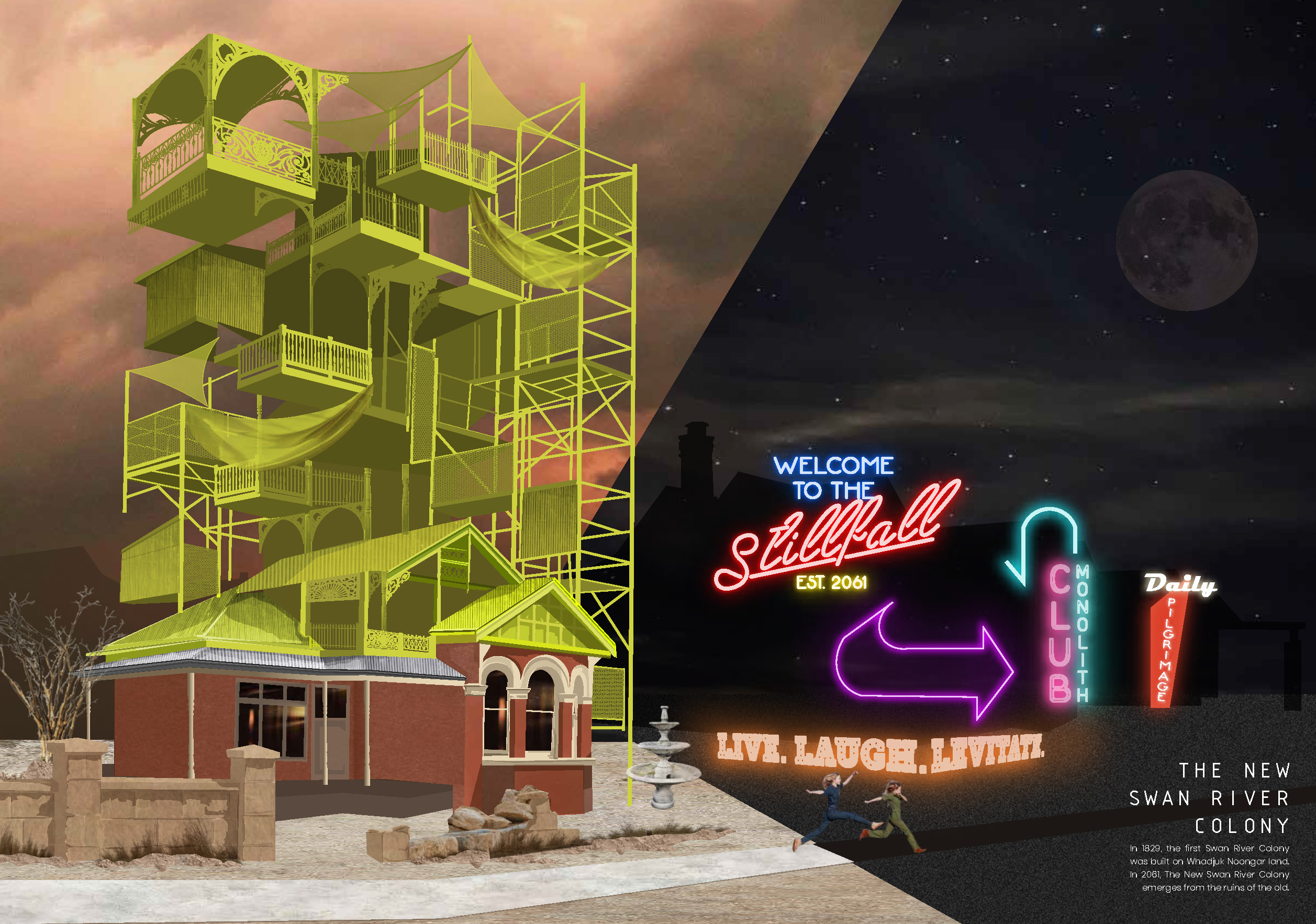2025 SUPERSTUDIO CHAPTER WINNERS
EDITORIAL | 2025 SuperStudio: The Monolith Condition
In every era, architecture is asked to respond—to war, to climate, to social rupture. But SuperStudio 2025 flips that script. It does not ask us to respond immediately. It asks us first to stand still.
This year’s provocation, The Monolith Condition, is less a prompt than a confrontation. It does not begin with a program, precedent, or solution. It begins with an encounter. The Monolith—enigmatic, immovable—descends not just into space but into perception. It disrupts the flows we take for granted: time, motion, memory, routine. In the wake of its presence, we are asked to feel before we fix. To observe before we intervene.
This is a radical shift. Architecture students are taught to begin with action—with the line, the plan, the concept diagram. But here, we begin with presence. What does it feel like when one part of your city no longer moves? What do you notice when the everyday rituals of public life—commuting, congregating, consuming—collapse into silence? The Monolith alters consciousness.
It invites us into the phenomenology of disruption. And from that altered state, the existential questions emerge. How do we design when the systems we depend on have failed or frozen? What becomes of community when its spatial glue is undone? Can new rituals emerge from broken ones?
The Monolith is many things—symbol, artifact, disturbance—but above all, it is a mirror. It reflects the cracks already present in our civic and ecological fabric. From climate collapse to institutional erosion, our world is already shaped by slow-moving Monoliths we often refuse to see.
And yet, hope is embedded in this year’s brief. Each student proposal is a chance to reimagine—not just built form, but systems of care, of memory, of resistance. Whether a temporary ritual space, a new ecology of stillness, or an infrastructural system that grows from fracture, each act of design is also an act of meaning-making.
In the shadow of the Monolith, we do not just build. We reckon. We remember. And then, if we are brave, we begin again.
The 2025 SuperStudio brief was curated by Creative Directors Chloe Middleton, Joel Alcorn and Senlina Mayer, and we are incredibly proud of the worlds students have imagined in response – we hope that this will provoke readers as much as it did for us.
Written by Senlina Mayer, 2025 SONA Vice President for Professional Development, and 2025 SuperStudio Creative Director
2025 SUPERSTUDIO WINNER
NATIONAL AND TASMANIAN | WINNER

FALSE IDOLS BY EFFORT
Luke Pendergast, Zachary Tregenza, and Jacob Tripp | University of Tasmania
In response to the Monolith Condition, we propose that architecture is not merely shaped by society, but actively shapes it. Our design is based on a cyclical relationship: collective thought forms ritual, which manifests in built form, and that built form in turn facilitates more ritual, reshaping collective thought.
To explore this, we developed a speculative scenario showing how two cities, Sydney and Hobart, respond to the monolith’s arrival. In Sydney, opportunism dominates. The city is reoriented around the monolith, with developers creating structures like the Consumer Promenades that turn public life into curated commercial experiences.
In contrast, Hobart’s response is one of reverence. A new civic spirituality emerges, rooted in silence and awe. Structures like Contemplation offer dark, quiet spaces for introspection.
Each city’s architectural patterns were inspired by Christopher Alexander’s A Pattern Language, allowing the architecture to emerge from ritual and collective behavior rather than programmatic need.
National winner Jury Citation
“False Idols’ delivers a dystopically original take on The Monolith Condition, draws us into its world with immediate clarity and conviction. Its concept is imaginative yet grounded, exploring every aspect of the Monolith’s spatial and systemic influence across both Sydney and Hobart. This proposal positions architecture not merely as a product of culture, but as an active participant in shaping it. Responding to The Monolith Condition, the project imagines a cyclical relationship: collective thought shapes ritual, ritual shapes architecture, and architecture in turn reinforces or transforms collective thought. Through this recursive framework, the team constructs a speculative world where two cities evolve divergent cultural and spatial behaviours in response to the Monolith’s presence (responding to both elements of The Anchor and The Stillfall holistically). The dual-city framing feels disturbingly plausible, at times verging on a dystopian reality. While the second page narrative lacked some atmospheric depth, the work remains compelling in its scope and execution. Thoughtfully considered across scales, it challenges us to see the Monolith not just as an object, but as a catalyst for transformation, narrative, and critical reflection within diverse urban contexts.“
QUEENSLAND | WINNER
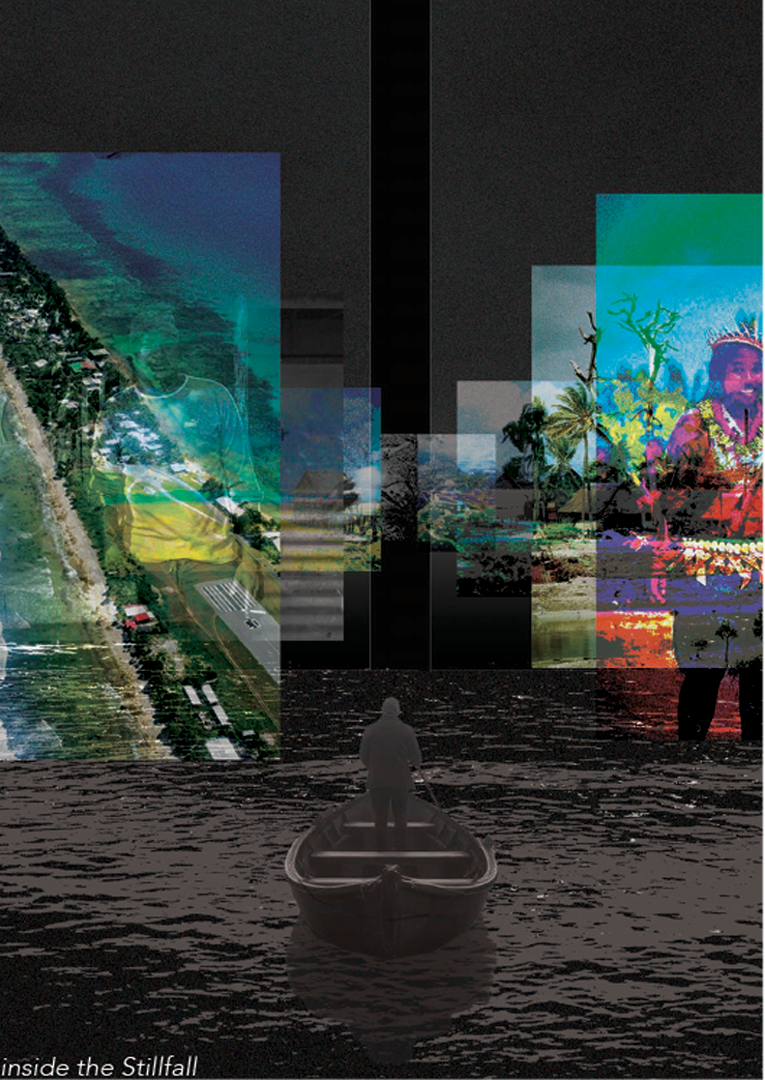
ANCHORED IN TIME BY KINETIC
Michelle Weir, Lujaine Hussain, and Reis Azlan | University of Queensland
“Anchored in Time” by KINETIC (Michelle Weir, Lujaine Hussain, and Reis Azlan) challenges societies to confront their histories, revealing how each culture’s relationship with the past defines its future.
The jury citation states, “ Anchored in Time’ is a visually evocative work that captures the essence and experiential qualities of the Stillfall and Monolith with striking clarity. It tells a compelling story grounded in a real issue, using the speculative brief as a powerful vessel for meaningful solutions. The Kiribati response stands out for its innovation and sensitivity, engaging a well-understood context with fresh insight. Through atmospheric imagery, the project creates spaces of reflection, solitude, and community, drawing the viewer into its world. A thoughtful, poetic, and purposeful work that balances narrative depth with visual strength to address urgent environmental and cultural realities.”
2025 SUPERSTUDIO | CHAPTER RUNNERS-UP
AUSTRALIAN CAPITAL TERRITORY | NORTHERN TERRITORY | RUNNERS-UP
AN EXCUSE FOR DIVISION
Jacob White | University of Canberra
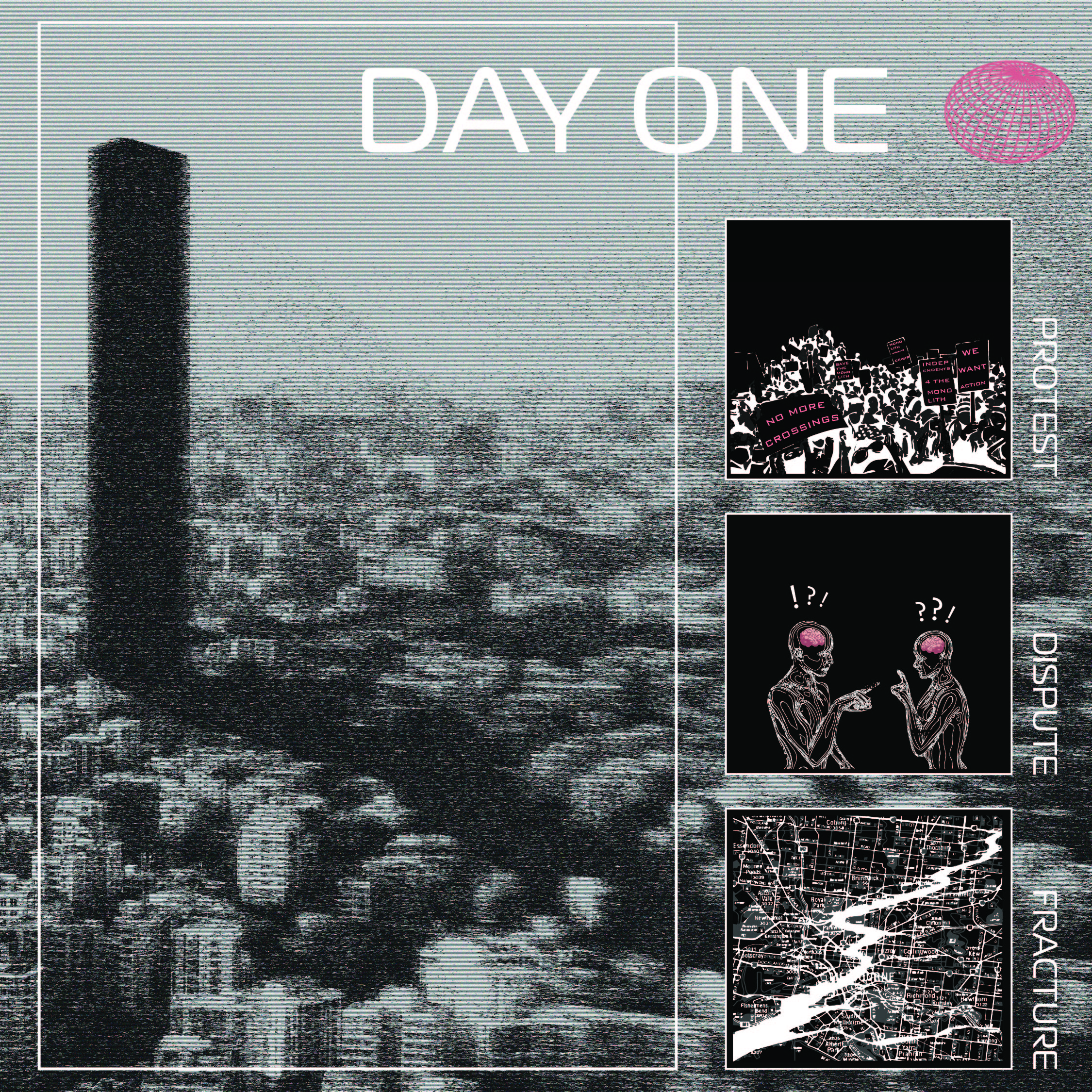
At a societal level, our identities are often defined by what we oppose, creating a culture where reaction replaces deliberate choice. My project, “an excuse for division,” explores this tendency to react to change by focusing on one immovable structure—a monolith—that permanently divides people.
The story unfolds over two parts. In “Day One,” the monolith’s presence causes a schism in every aspect of life. Your morning starts with an argument with your partner about the monolith’s effect on children, and on your commute, you pass people protesting their displacement from its shadow. The monolith serves as a figurative border, creating internal divisions that threaten to derail the relationships that truly matter.
In “One Day,” the story shifts to a hopeful vision of a utopian society. The monolith becomes a symbol for the insignificant problems we allow to divide us. The project suggests that if we can overcome these small, overreactive divisions, we can finally focus on the real, significant problems the world is running from. The monolith is a metaphor for how we create unnecessary conflict over things beyond our control.
Seeds of Potential
Audrey Kennedy, Ethan Budiman and Michael Zhang | University of Canberra
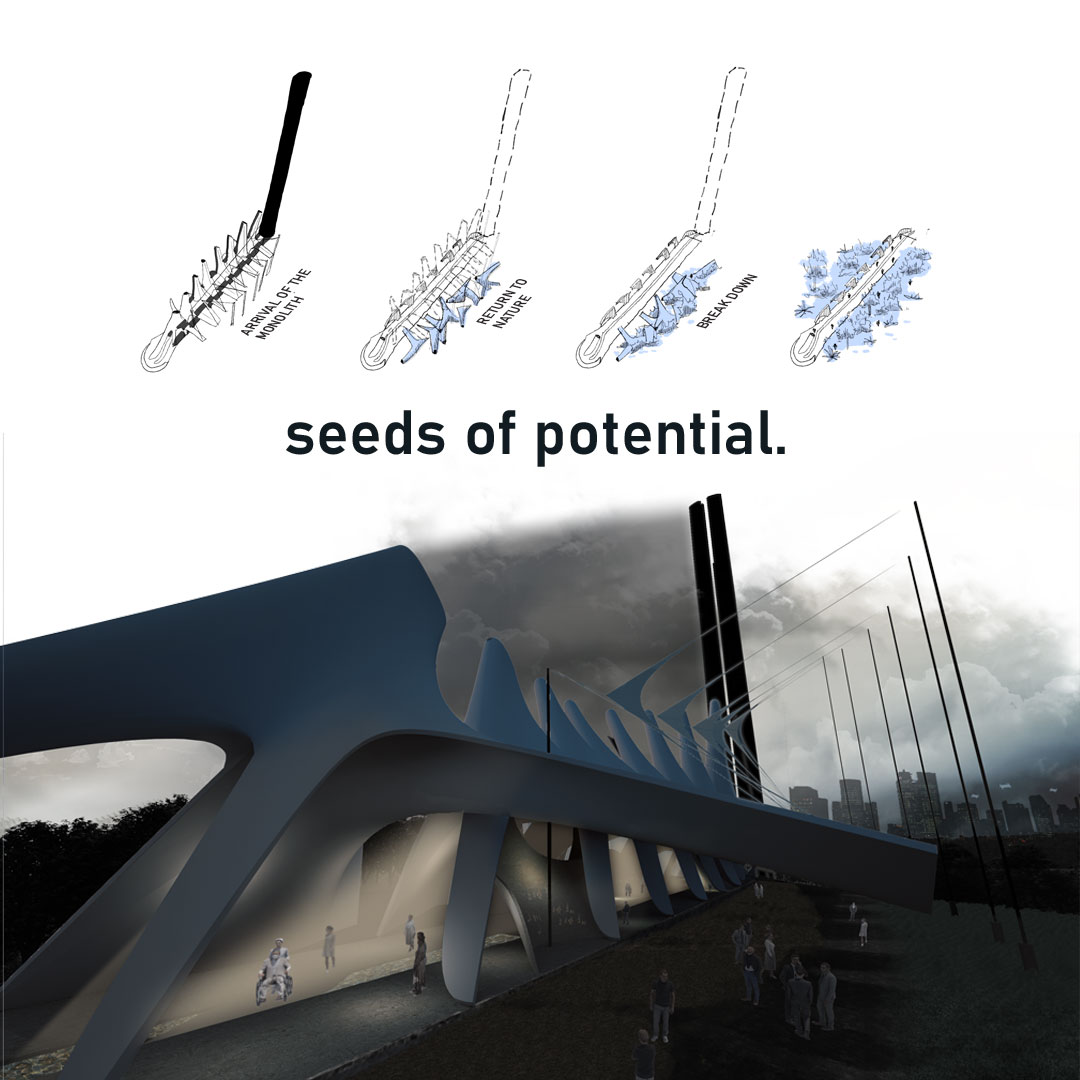
“The Monolith Condition” presents a society grappling with a paradoxical change: a monolith that creates a powerful stasis, disrupting human and ecological communities in the year 2061. In this future of urban sprawl and decaying natural spaces, a void offers a rare opportunity for reflection and repair.
Inspired by mycelial networks that transform decay into new life, our design is a garden for the future. We propose building “seed” pavilions in the shadow of the monolith, beginning a global ritual of hope. These structures, built from a biodegradable mycelium mesh, invite pilgrims to hang a seedpod from their home continent. In Sydney’s derelict Botanical Gardens, for example, pouches of native seeds are hung, promising a mutualistic ecology.
The pavilions grow and adapt with each seed, symbolizing the hopes of those who contribute. The seeds are held in stasis until the monolith departs. Without the monolith’s gravitational force, the pavilion will biodegrade, its contents spilling out to nurture the seeds, allowing life to burst forth once more—uncontrolled and uncontained.
QUEENSLAND | RUNNERS-UP
NEW WORK NETWORK BY STUDIO 51
Macy Brooks, Nicholas Crossley-Porter and James Steadman | University of Queensland
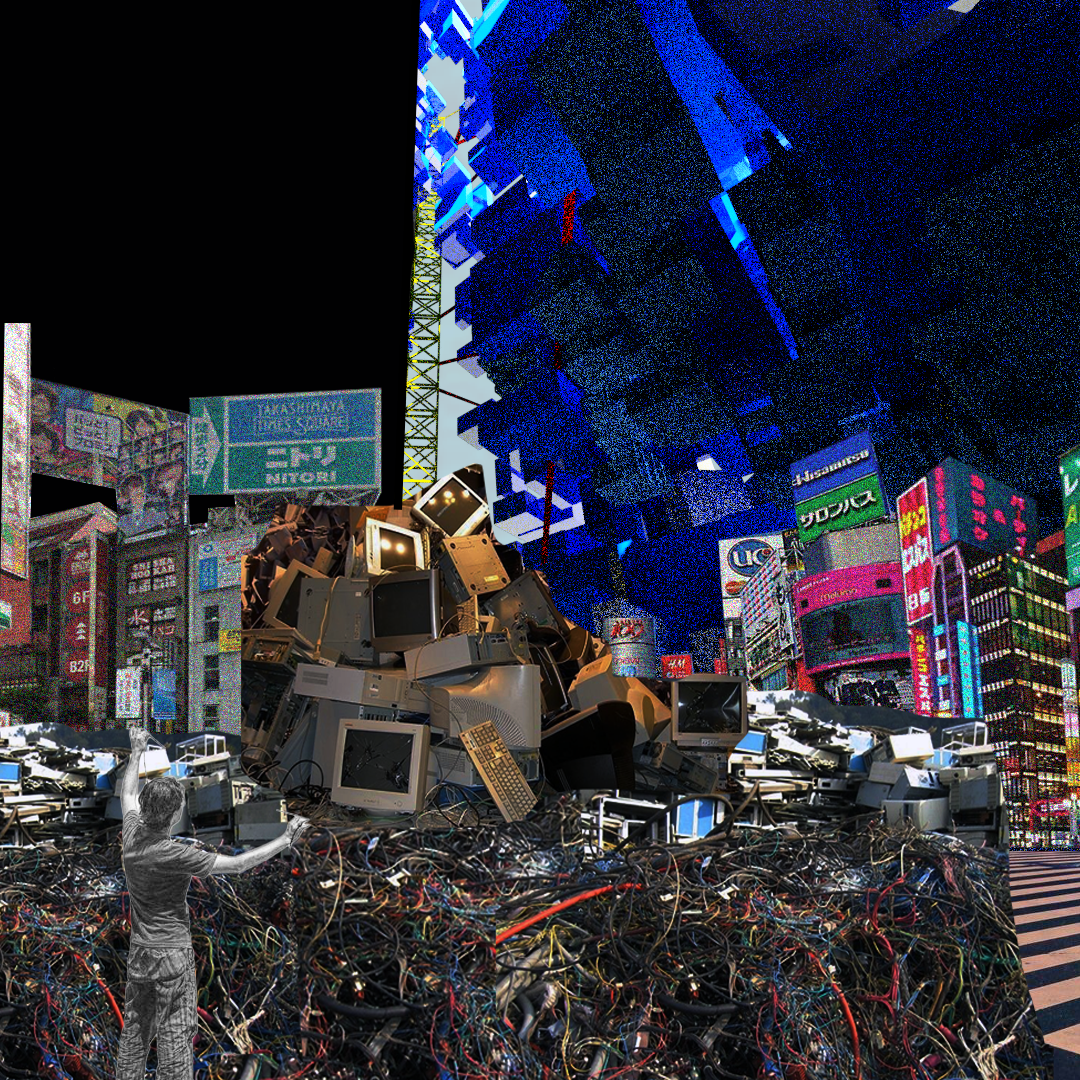
In 2040, monoliths of unknown origin appeared worldwide. These “stillfalls” caused global chaos and prompted a new international body to form. With the climate battle worsening, the stillfalls offered a way to preserve humanity’s heritage, with the largest serving as repositories for: Asia: Technology, South America: Artwork, North America: Fauna, Oceania: Flora, Europe: Textiles, Africa: Archeological artifacts and Antarctica: Music and Literature.
In Japan, a 1km stillfall houses a vast tech hub. Powered by a new kinetic energy plant, gravitricity, which harnesses the gravitational differences between the monolith and Earth, the hub’s unlimited green energy fuels rapid technological advancements.
Conversely, in Brisbane, a stillfall fragment has spawned a fast-growing, self-governed fungal network, severing key city connections and creating a new divide between the natural and built environments. The Brisbane Institute of Mycology Research, a team of scientists and First Nations leaders, studies the fungus, promoting its benefits, from biogas to disease prevention. However, projections show the “forced rewilding” could spread to New South Wales by 2100, raising questions about whether it can be contained.
HAVE YOU EVER LEFT THE RANGEHOOD ON? BY CATYMANTHA
Tyler Adamson, Catherine Broekman and Samantha Geddes | Griffith University
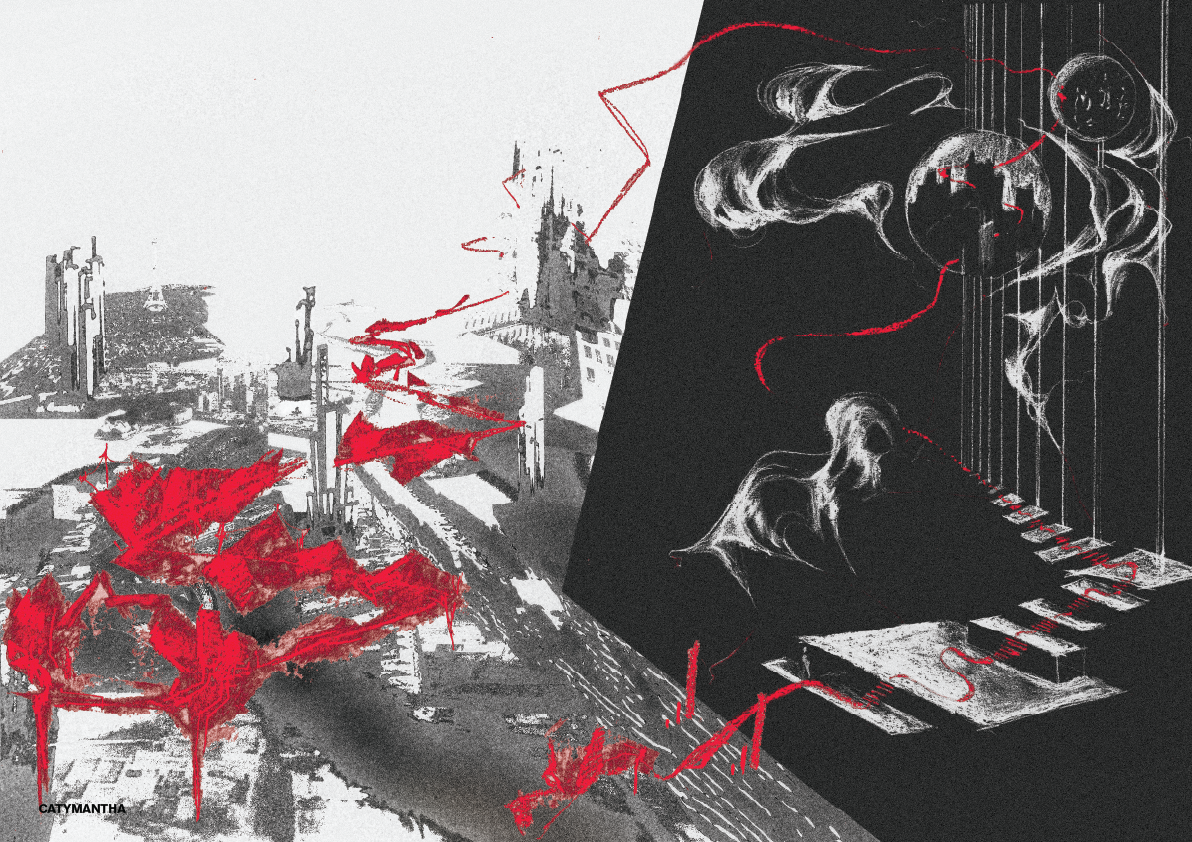
People entered the Stillfall seeking peace and found a world of silenced thoughts, muffled noises, and diminished senses. Life’s incessant “buzzing”—the pressure to succeed and the endless pursuit of more—was gone. Many who returned found this stillness to be a sanctuary, a haven from the chaos of modern life.
Yet, this tranquility had a darker side. Without purpose, the stillness could become stagnant and lead to decay. The Stillfall, while offering peace, became a void of meaning and hope. Our design for cities around the Stillfall was to create a bridge between these two worlds: a tether to the outside. This bridge encourages movement and serves as a constant reminder that we need both stillness and purpose. It is a testament that we can have both the quiet and the chaos.
SOUTH AUSTRALIA | RUNNERS-UP
THE UNKNOWN KALEIDOSCOPE
Arundhati Nair, Chirag Bakshi and Varsha Manjunath | University of South Australia

In the year 2061, as the world struggles with technological displacement and post-war trauma, colossal monoliths appear on every continent. These “Stillfalls” are indestructible and cast an immovable shadow, offering a link to deep introspection.
People discover they can ascend to the top of a monolith, suspended in its reduced gravity. At the summit, they encounter a kaleidoscope that reflects their mental state: fractured minds see chaos, the uncertain see complexity, and the resolved see clarity. This individualised vision becomes a tool for healing, as the monolith untangles their thoughts. The monolith’s Stillfall also has restorative physical properties, slowing neurodegeneration.
We propose designing an underground meditation well around each monolith, where architecture acts as both a diagnosis and a remedy. This ritualised reflection, however, comes with a cost: each interaction reduces the user’s lifespan, creating a bargain between time, health, and peace. When the monoliths eventually vanish, a sculptural outline remains, a memorial to the healing gained and the time spent.
A CRITIQUE OF URBAN SPRAWL
Dylan Fleming and Gus Vojnovic | University of South Australia
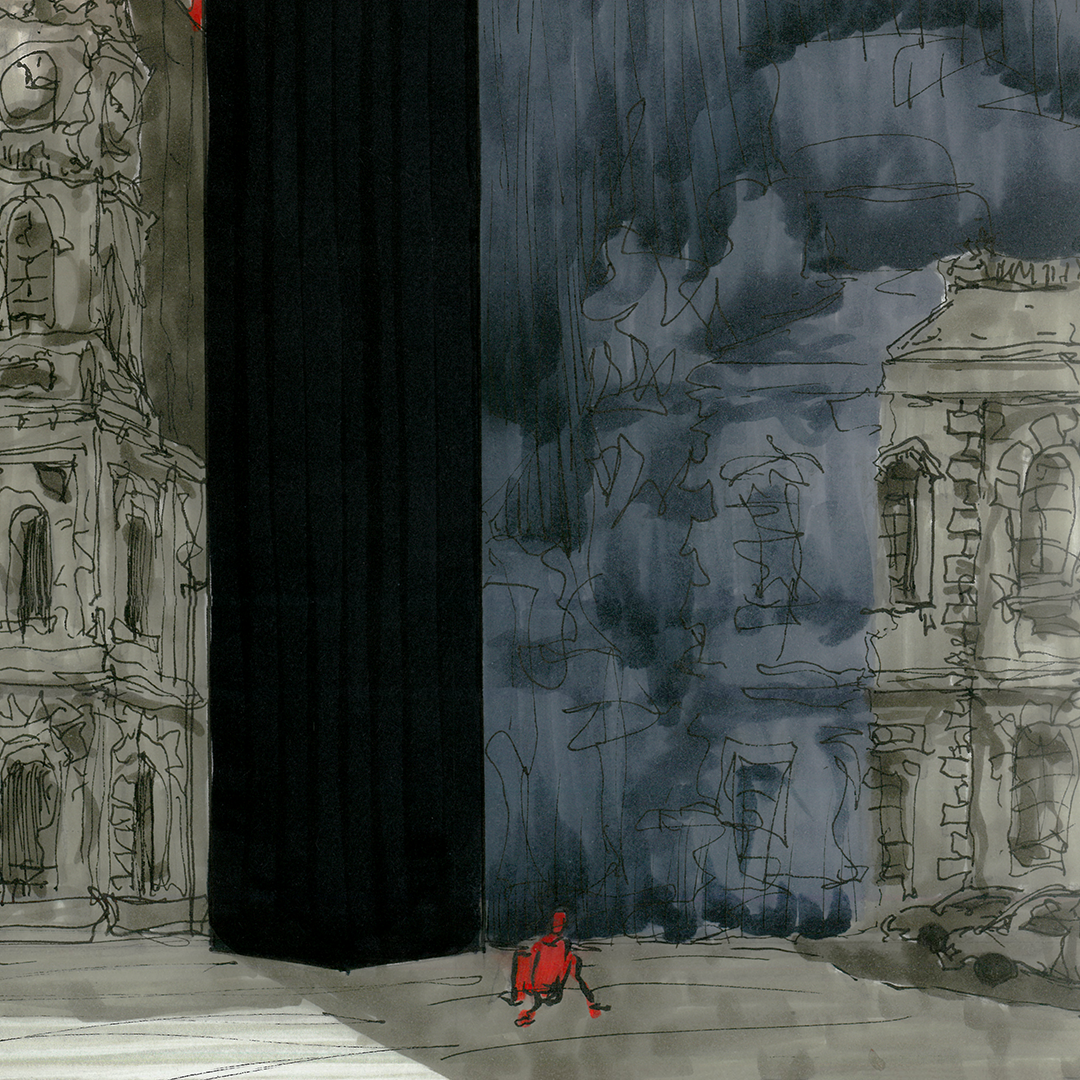
In the year 2061, unearthly monoliths appear in cities worldwide. Adelaide’s monolith, located in Victoria Square, casts a one-kilometre shadow, causing severe sickness and forcing an evacuation, leaving many citizens homeless.
As the initial panic subsides, it’s discovered that the monolith’s shadow, or Stillfall, can be harnessed to create a perpetual motion machine. This Everfall Siphon uses the difference in gravity to generate limitless energy, providing more than 100% efficiency.
This boundless energy, coupled with a large displaced population, sparks a global housing boom. Transportation becomes free, and construction costs plummet. The only remaining challenge for developers is land, which is solved by expanding into rural areas.
This marks the end of the global metropolis. High-rises are abandoned, replaced by a mathematically gridded landscape of low-density housing. The project asks: Is this a utopia or a dystopia? If infinite energy were possible, would global suburban sprawl truly fulfil humanity’s desires and aspirations?
TASMANIA | RUNNERS-UP
THE GARDEN OF NEDE
Angus Campbell and Jarred White | University of Tasmania
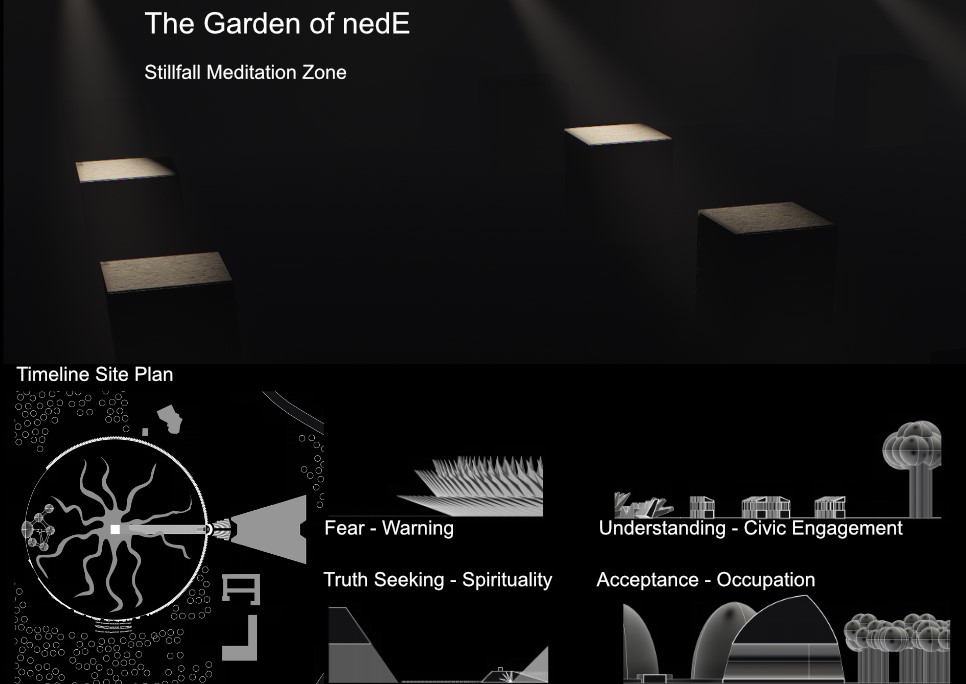
Our project explores how the natural and human worlds respond to the Monolith Condition, a phenomenon where alien structures appear globally. We focus on two key sites: Antarctica and Hobart.
In Antarctica, a monolith appears at Casey Station, prompting humans to abandon the base. The local penguin population, however, moves in and, in a surreal display, begins to fly in the monolith’s presence. This unnatural behavior in a protected wilderness highlights the otherworldliness of the monoliths.
In Hobart, a monolith appears in the Botanical Gardens. We track the human response, which progresses from initial fear and the construction of a barrier to a spiritual quest for understanding, represented by the building of a church. Over time, caution gives way to integration, as commercial and community spaces emerge and the barrier is removed. The final stage sees a Seed Vault and a meditation space, signifying a complete acceptance of the monolith’s presence.
Both the natural and human responses follow a similar pattern: initial retreat followed by cautious return and eventual integration, showing that the human and natural conditions are inextricably linked even when faced with the unknown.
THE HUMAN CONDITION
Joshua Gatehouse, Tom Poortenaar | University of Tasmania
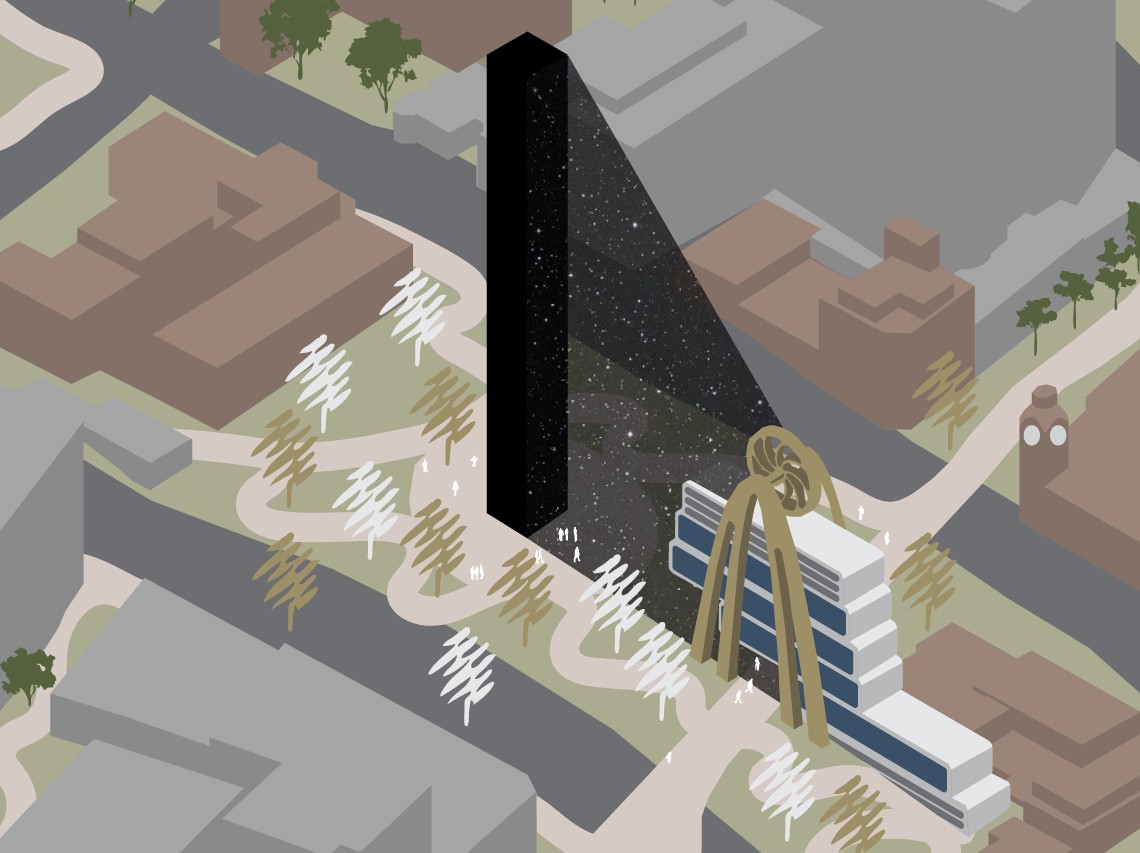
When monoliths appeared across the globe, humanity’s initial fear and militaristic response soon gave way to scientific curiosity and, ultimately, the powerful urge to capitalise.
By 2061, tech giants in Shenzhen, the world’s densest city, were at the forefront of this new era. The “Shuzixiandai” corporation developed a Perpetual Motion Machine that harnessed both Earth’s gravity and the monolith’s Stillfall to generate infinite energy. The Stillfall was soon encased in a colossal structure called “the Zion.”
In contrast, a different form of capitalisation emerged in Hobart, Australia. Struggling economically, the city’s semi-socialist society took a more communal approach. The Stillfall’s power was not privatised but was used to turn a section of Elizabeth Street into a public square, revitalising the area for everyone. These two cities demonstrate humanity’s dual response to the unknown: the drive to privatise for profit versus the desire to share for the common good.
VICTORIA | RUNNERS-UP
UNSTABILITY
Oscar Jonas and Ethan Prior | Swinburne University
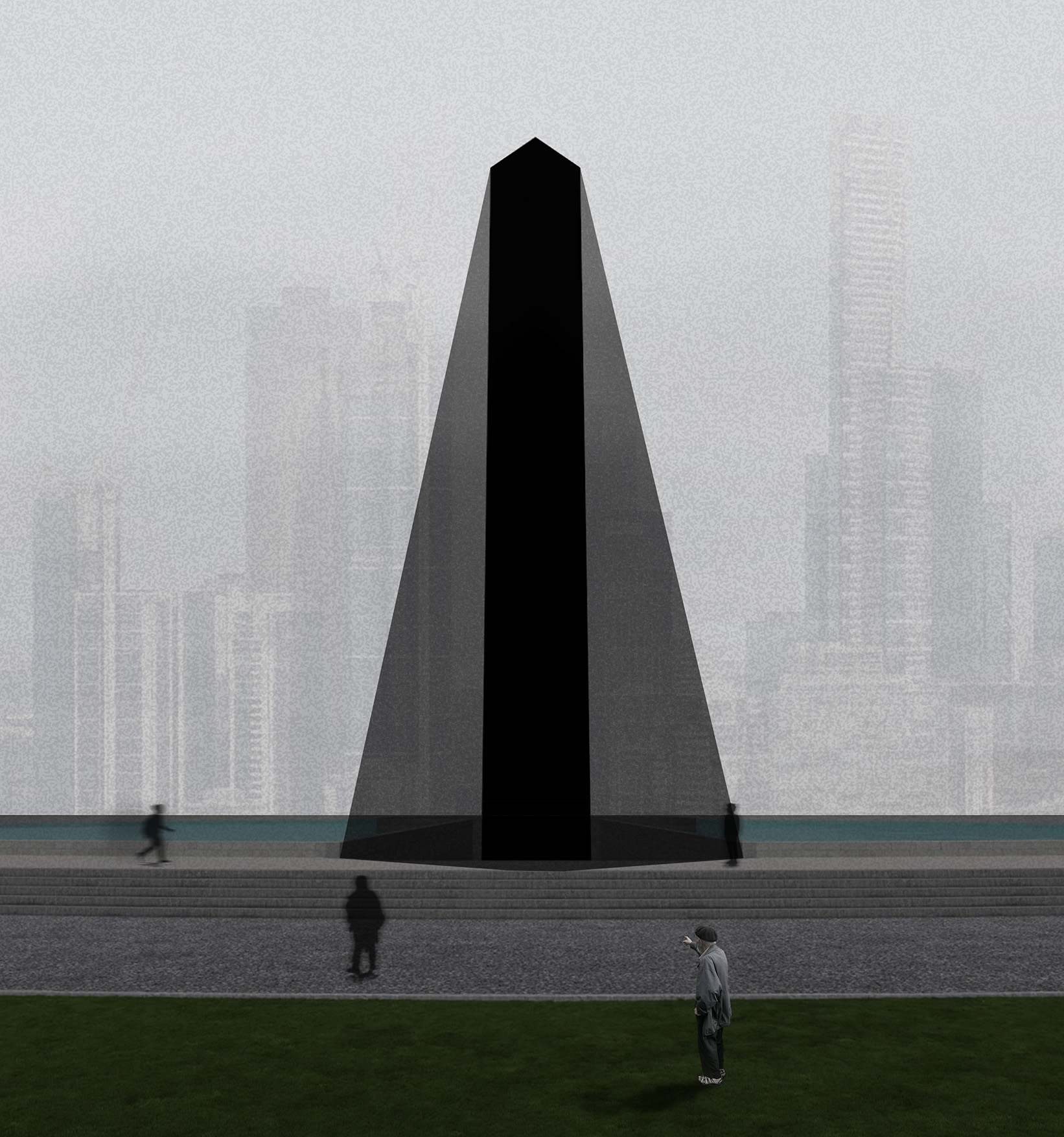
When the monoliths appeared, they defied all understanding. Reports from McMurdo Station in Antarctica revealed a paradox: an object fixed in both time and space that melts the ice beneath it while remaining impervious to removal. Governments tried to contain them, but the immovable Stillfall—the area affected by the monolith—could not be fenced off.
People, drawn by an unspoken feeling, began to experience the monoliths firsthand. On the edge of the affected zone, a ring of water marks the boundary between the natural world and the monolith’s influence. From there, you are presented with a choice: ascend a small staircase to a reflective pool, a visual reminder of the monolith’s unnaturalness, or descend into its core.
The descent is a mentally demanding journey, a leap of faith made physically easier by the strange dilution of gravity. The closer you get, the more intense the monolith’s presence becomes, as it defies all laws of physics.
THE FUTURE IS NOT THE SAME EVERYWHERE
Ngan Nguyen, Rayansh Raghav and Chauntel Xin L Wong | Monash University and RMIT
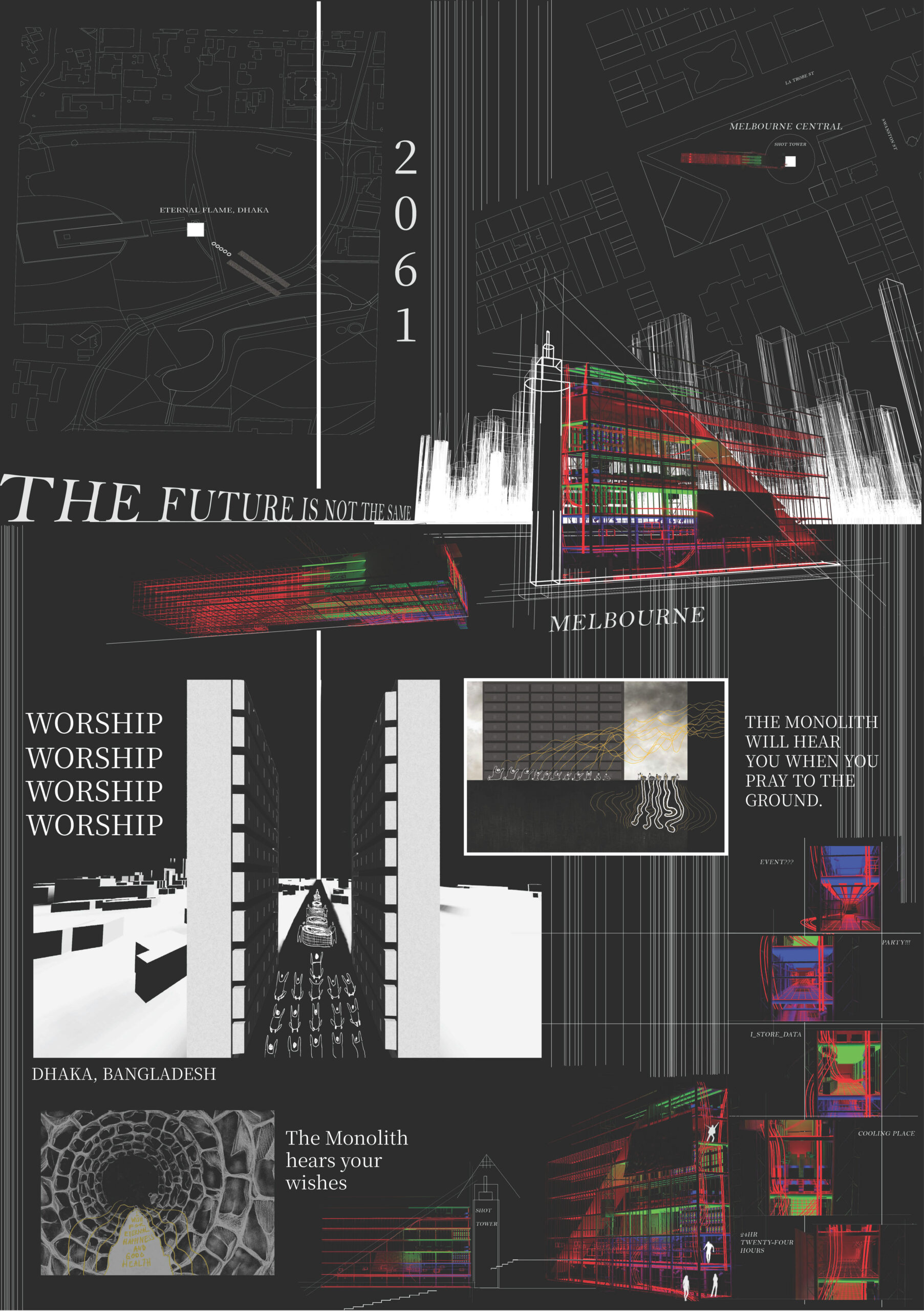
In Dhaka, we chose a location with a strong sense of community and spiritual resilience for the monolith. Here, people perceive the monolith as divine. Our design includes an open-air prayer space and a network of underground Echo Wells. The wells are vaulted chambers built from vibration-sensitive stone that absorb whispered prayers and transform them into ground tremors, amplifying the collective voice. We also designed housing carved into the monolith’s Stillfall, where people live in constant shadow and silence, forging a new spiritual proximity.
In contrast, Melbourne’s approach explores the monolith’s potential for technological and cultural adaptation. Embedded within the iconic Shot Tower, the monolith’s Stillfall is repurposed as a civic refuge. The constant darkness becomes a stable, weatherless environment that houses data centres vital for the city’s digital future. More than that, the site is reimagined as a night-centric venue for arts and performances. The proposal treats the monolith not as an alien object, but as a catalyst for reimagining public space and civic participation.
WESTERN AUSTRALIA | RUNNERS-UP
REQUIEM BY NEBULA ARCHITECTS
Will Knox, Izzah Zulkernain and Jenny Chiasaengsinthon | Curtin University
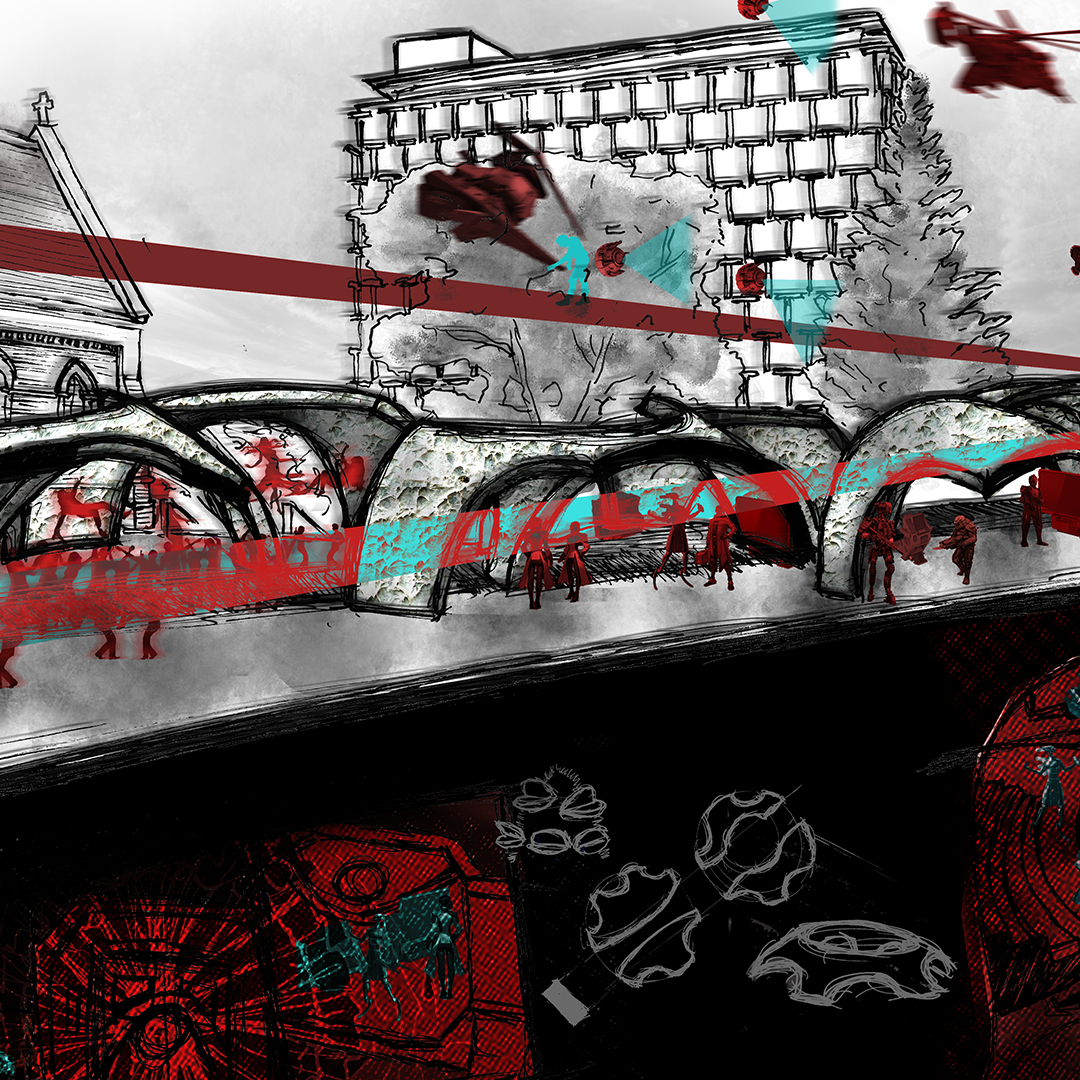
When monoliths appeared across Australia, fear and superstition took hold. In Perth, the monolith—or Fragment—arrived between a church and a government building, a placement that sparked immediate speculation. The government responded with a military-like quarantine, evacuating citizens and scattering futuristic pods, reminiscent of banksia seeds, along the monolith’s unmoving shadow, the Stillfall, in preparation for war.
But the war never came. Scientists and civilians cautiously re-entered the space. They discovered that the Stillfall, despite its unsettling nature, possessed a strange and inviting playfulness. The pods, once meant for defense, were repurposed as structures for joy and play, filled with lights, music, and computers. This new public space, called the Requiem, became a place for people to dance, remember, and find tranquility under the monolith’s shadow.
Inspired by the post-war Spomenik monuments of Europe, this design subverts a militaristic response to fear. Instead of commemorating a war that happened, the Requiem remembers a war that was averted, transforming fear into a space for life and community.
OF KEPT WORDS BY WILLIAMS WILSON
Kiki Williams and Alexandra Wilson | University of Notre Dame
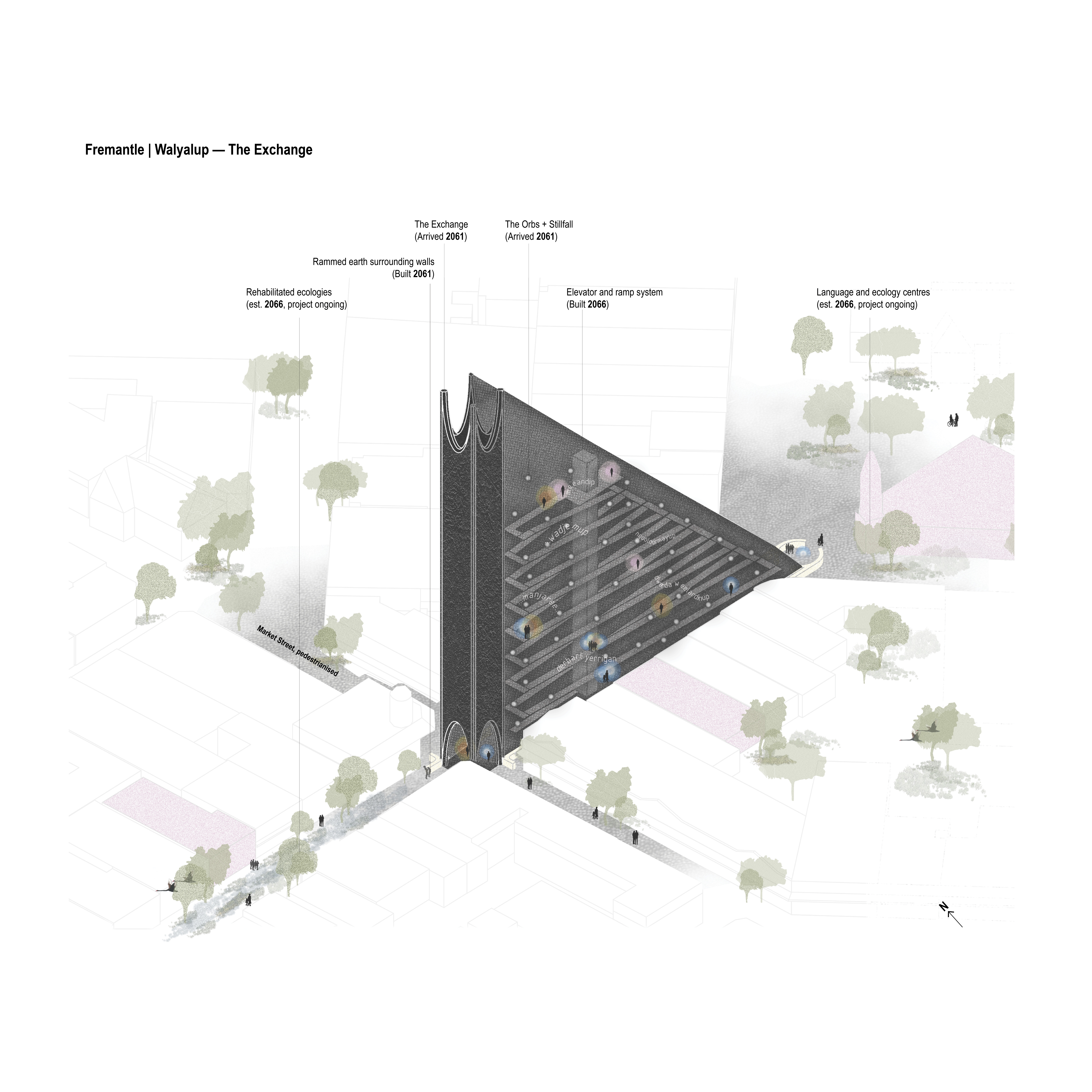
When monoliths suddenly appeared, they cast a continuous void, known as the Stillfall, that drew people in and caused technology to fail. At first, people went missing inside this void, but soon discovered it was a network of communication. The monoliths, called Exchanges, function as recording devices, absorbing speech and replaying it through floating orbs.
These Exchanges are linked to larger monoliths on each continent, known as the Archives, which act as databases for languages, stories, and oral histories. Communities developed rituals to interact with the monoliths; people use candles to navigate the Stillfall and listen to the orbs. Over time, researchers create a ramp to guide people to the suspended orbs, and city-employed Custodians help them connect with ancient languages and ecological knowledge. The Exchanges and Archives transform into language and ecology centres, preserving and sharing knowledge that was on the verge of disappearing.

