
‘Take things as they are’
EDITORIAL
The inaugural theme, take things as they are, called for work that demonstrated the power of intense contextuality and working wholly with existing conditions to create outcomes that leverage the world around us to make change.
Contributors
- Tom BYARD
- Sue Cho
- Brittany Devlin
- Kate DONALDSON
- Angus GRANT
- Shirley Ziyun Guo
- Aurelia Tasha HANDOKO
- Henrick Michael
- Lewis Iversen
- Kirra KEATING
- Megan King
- Enis KOCH
- An NGUYEN
- Kelly NORTJE
- Dylan ROWBOTTOM
- Yvette SALMON
- Robert Snelling
- Ayomi OLASOJI
- Mitchell SACK
- Jonathan Stathy
- Catherine STYLES
- Jean VILJOEN
A SILVER LINING
Henrick MICHAEL
Masters student, University of New South Wales
2021 BlueScope Glenn Murcutt Student Prize entrant
Focusing on the rugged regional landscape and ductile geology of Broken Hill, A Silver Lining proposes a new community library with an architecture that is abstracted from the local geomorphology. The 1800-million-year-old lead-zinc-sulphide orebody serves as the heart of one of Australia’s oldest mining towns and informs the composition of the library.
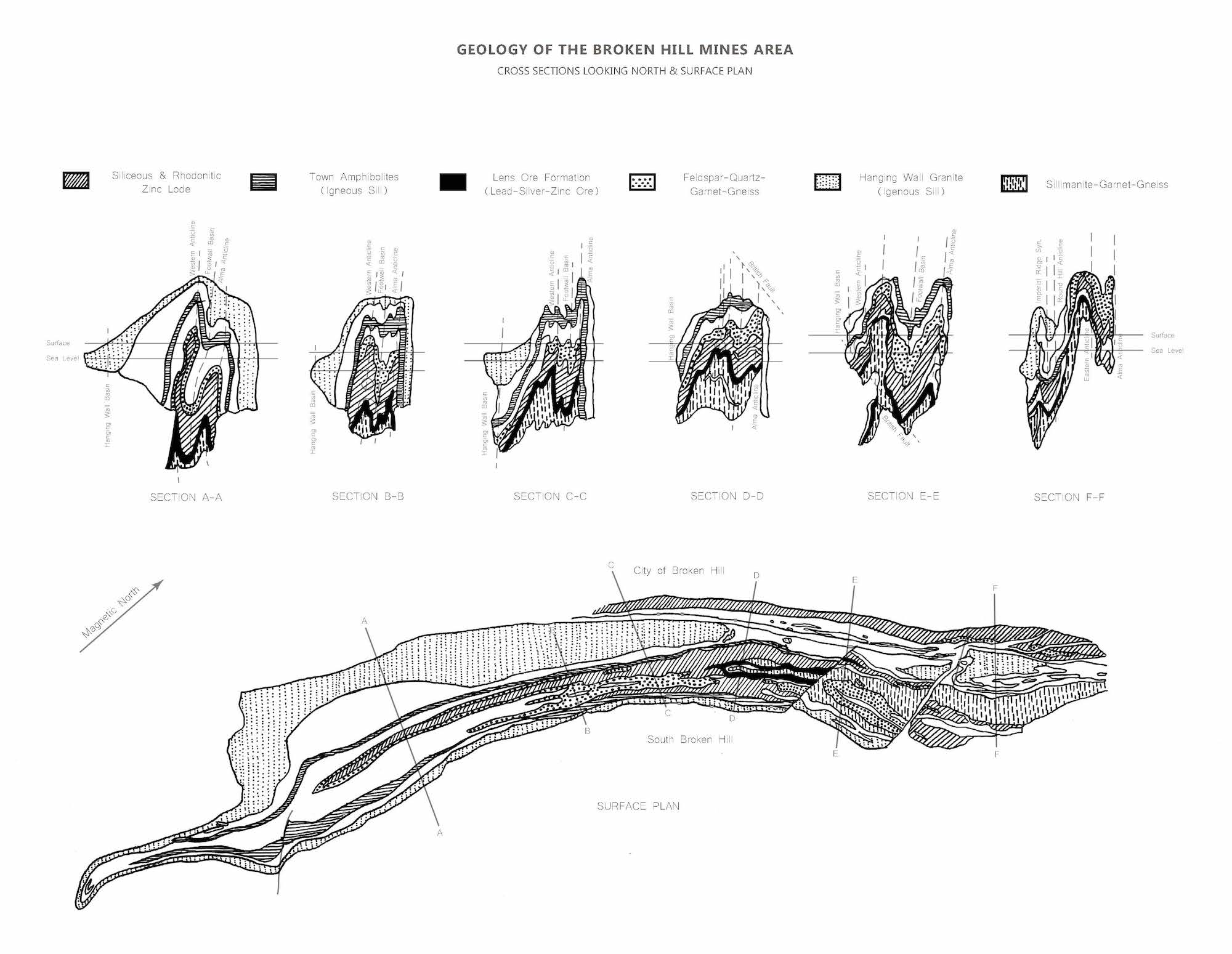
YAN YAN
GURT FARM
An NGUYEN
Undergraduate student, Monash University
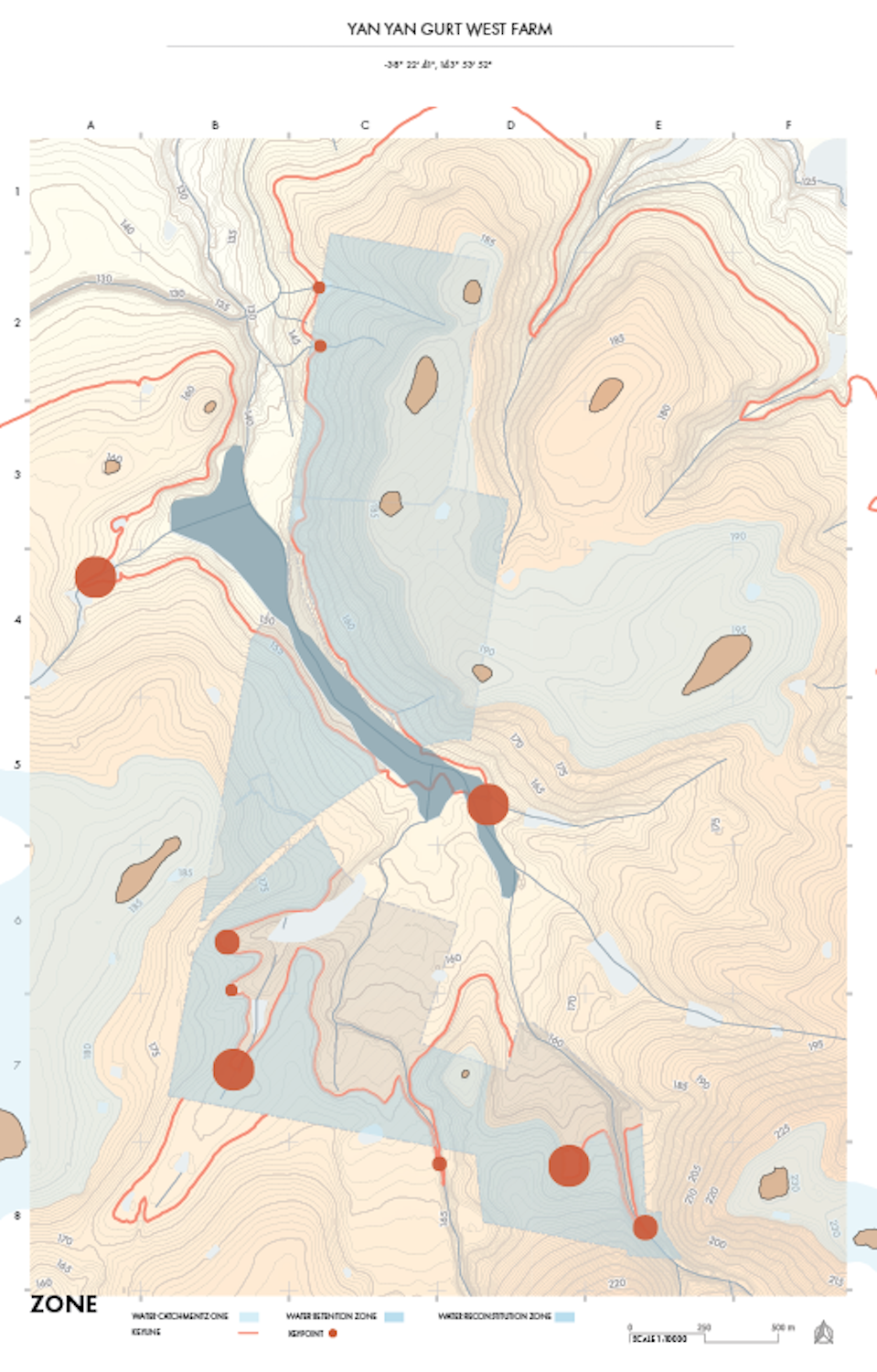
My project focuses on accommodating the parallel growth of nature with architecture and reflecting each into one another. Based on the Keyline irrigation system by PA Yeoman, the design aims at educating and engaging the community with the ecosystem health.
TAKING THINGS AS THEY ARE
– QUEENSTOWN, TASMANIA
Dylan ROWBOTTOM
Master of Architecture graduate, University of Tasmania
2021 BlueScope Glenn Murcutt Student Prize entrant
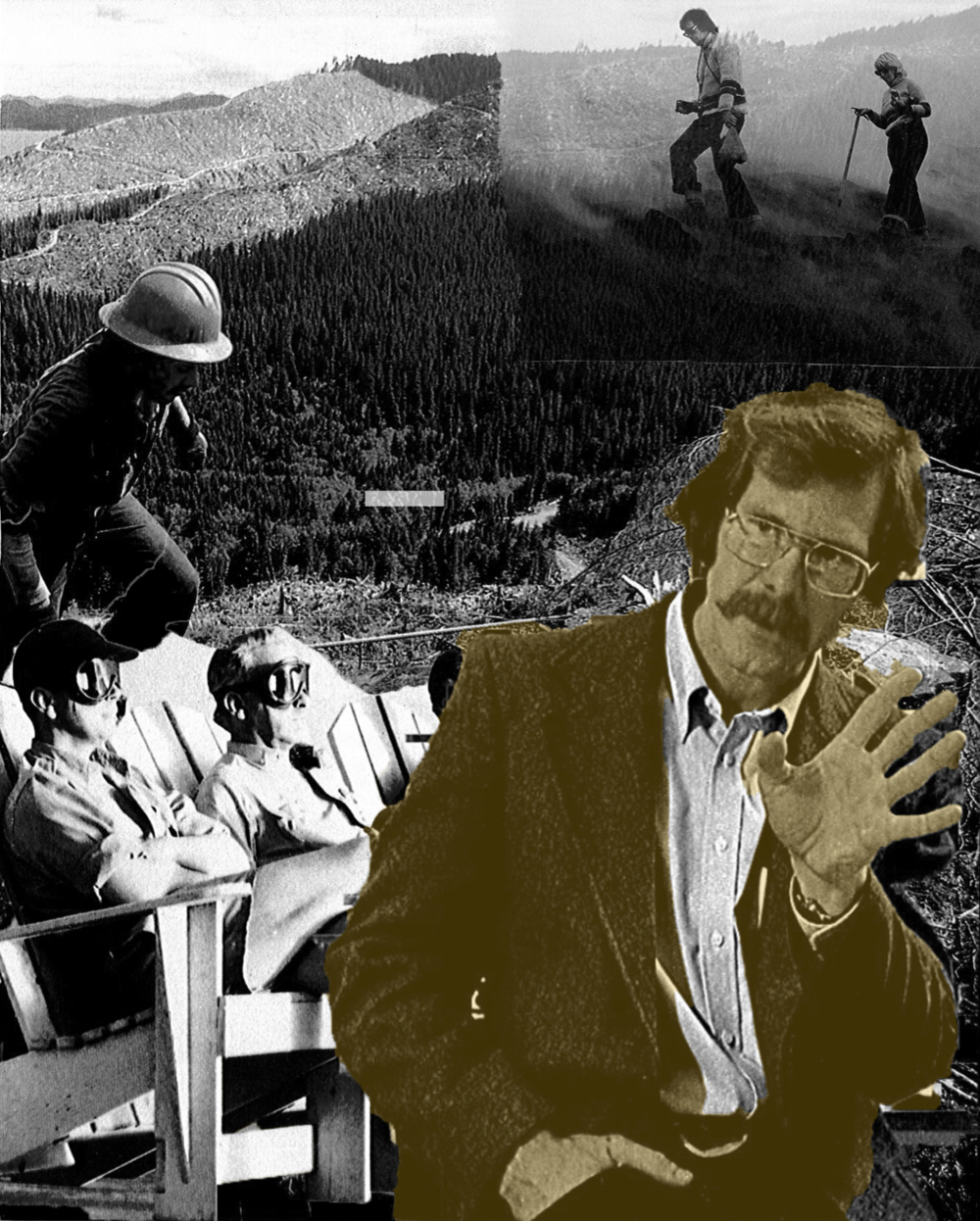
The site alone is a monument to the dilemmas attending modernity’s relationship to nature. An ecological catastrophe in the south-west wilderness of Tasmania blatantly confronts these polarities of devastation and beauty. This is not an endeavour that strives for ecological redemption, nor does it assume a position of historical condemnation, instead objectively explores the complexity of the relation between humans and nature to offer a position of conscious and intelligent humility towards our place in nature.
THE SPACE BETWEEN
Lewis IVERSEN
Master of Architecture graduate, Deakin University
2021 BlueScope Glenn Murcutt Student Prize entrant
The space between is a project that explores the human awareness of multiple streams of time through an engagement with the site and the activities of a day spa. Using the tension between the deep-rooted granite boulders and the landscape the project was able to express the interchanging states of permanence and impermanence as different expressions of time.
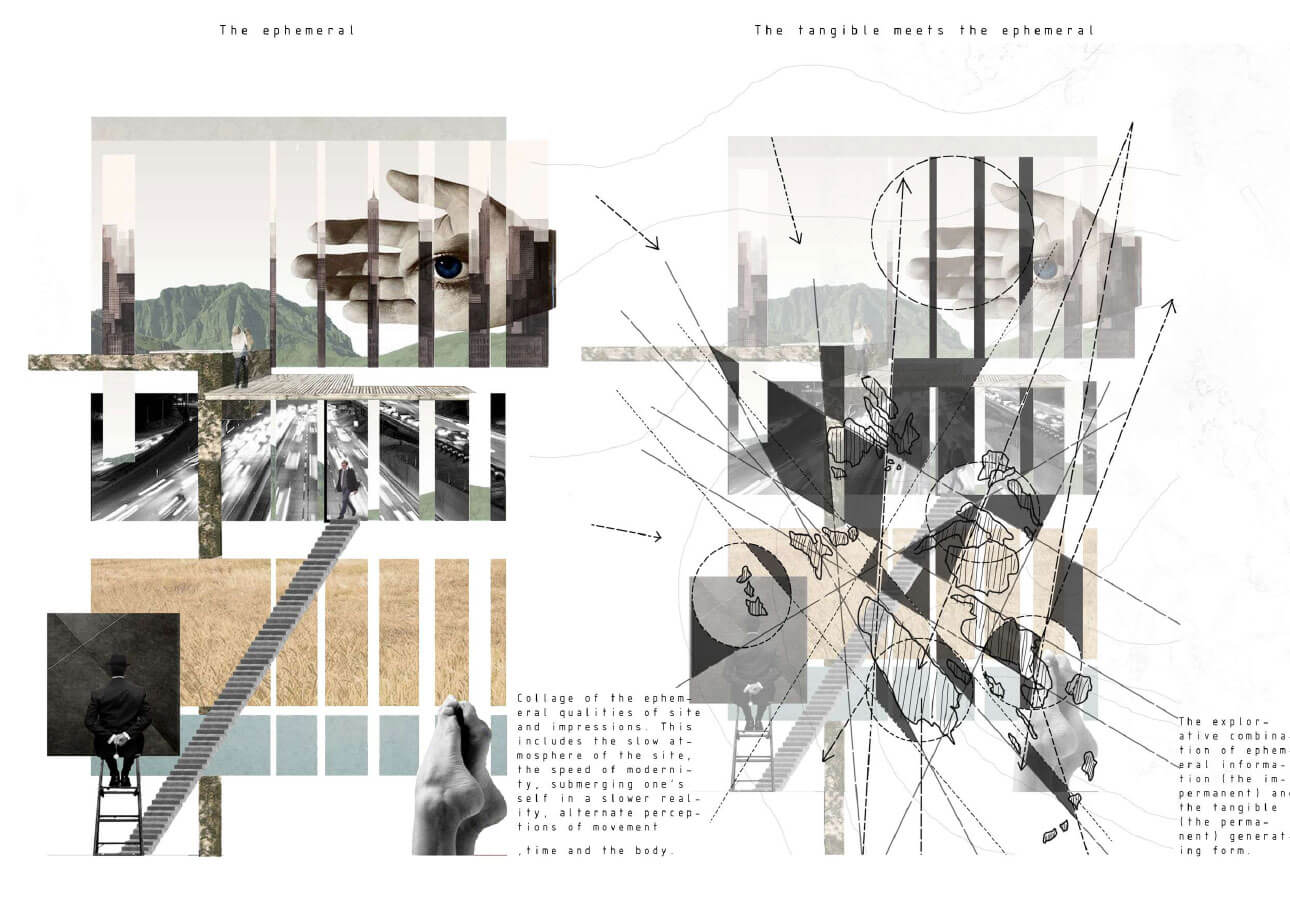
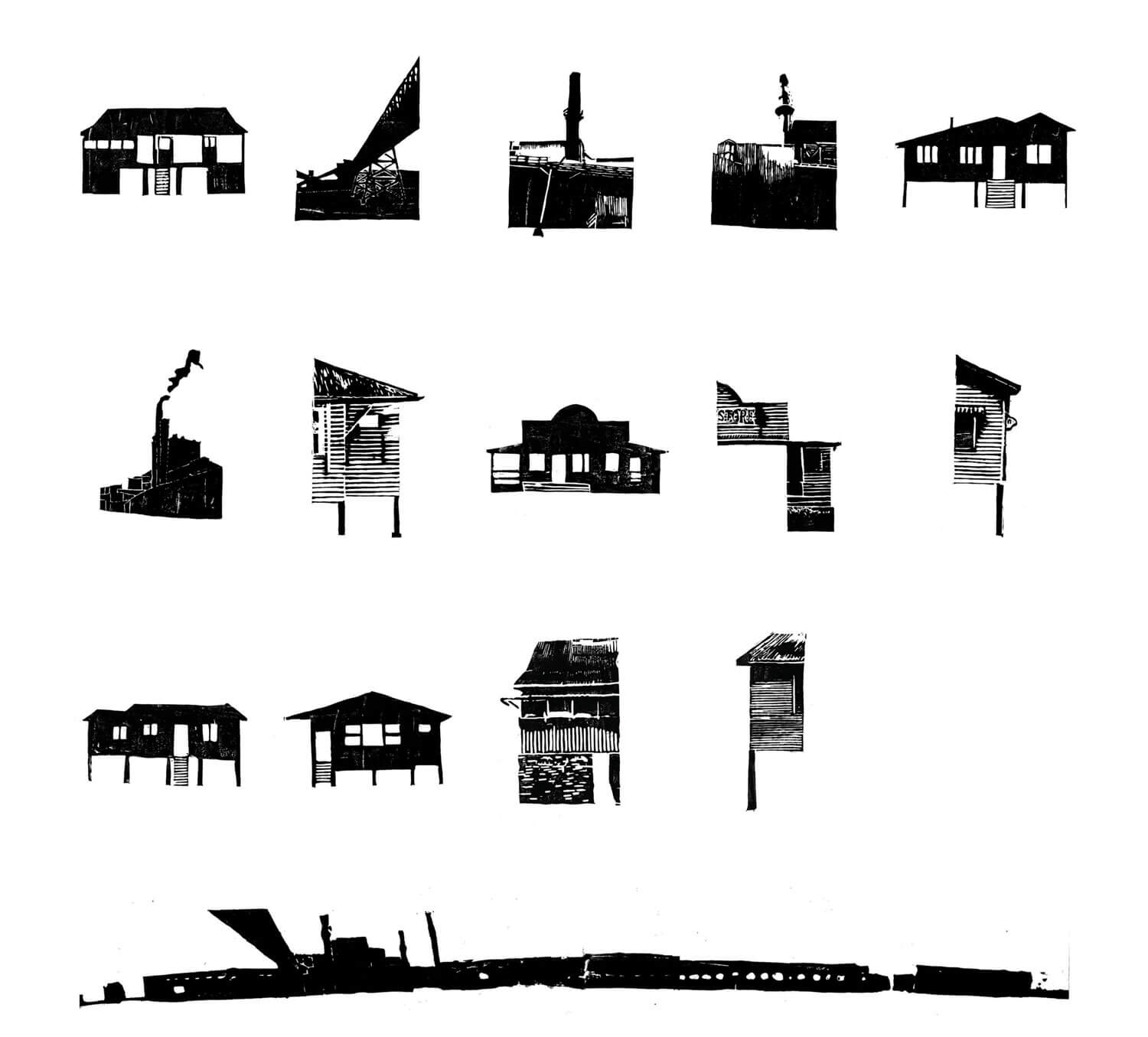
DEFINING A RURAL CHARACTER: INTERACTION, CONSERVATION, RECOVERY LANDSCAPE AND THE MUNICIPAL FACADES OF CONDONG, NSW
Kirra KEATING
Master of Architecture graduate, Griffith University
2021 BlueScope Glenn Murcutt Student Prize entrant
The inspiration for this project came directly from an understanding of the uniqueness of place and the recognised need for a sympathetic design approach for Australia’s rural towns and the adaptive reuse of traditional agricultural processes. The project sought to identify the links between the character within the historic regional town of Condong, NSW and the development of the town’s primary agricultural industry, the Condong Sugar Mill (1880-current).
A DOMESTICATED HERITAGE
Angus GRANT
Masters student, University of Melbourne
Grounded in a heritage-listed home designed for my grandparents by Peter McIntyre in 1956, this project is a study drawn equally across built form, family history, and archaeology. It reframes a complete narrative of the site, celebrating and preserving the history of both the building, and its occupants.
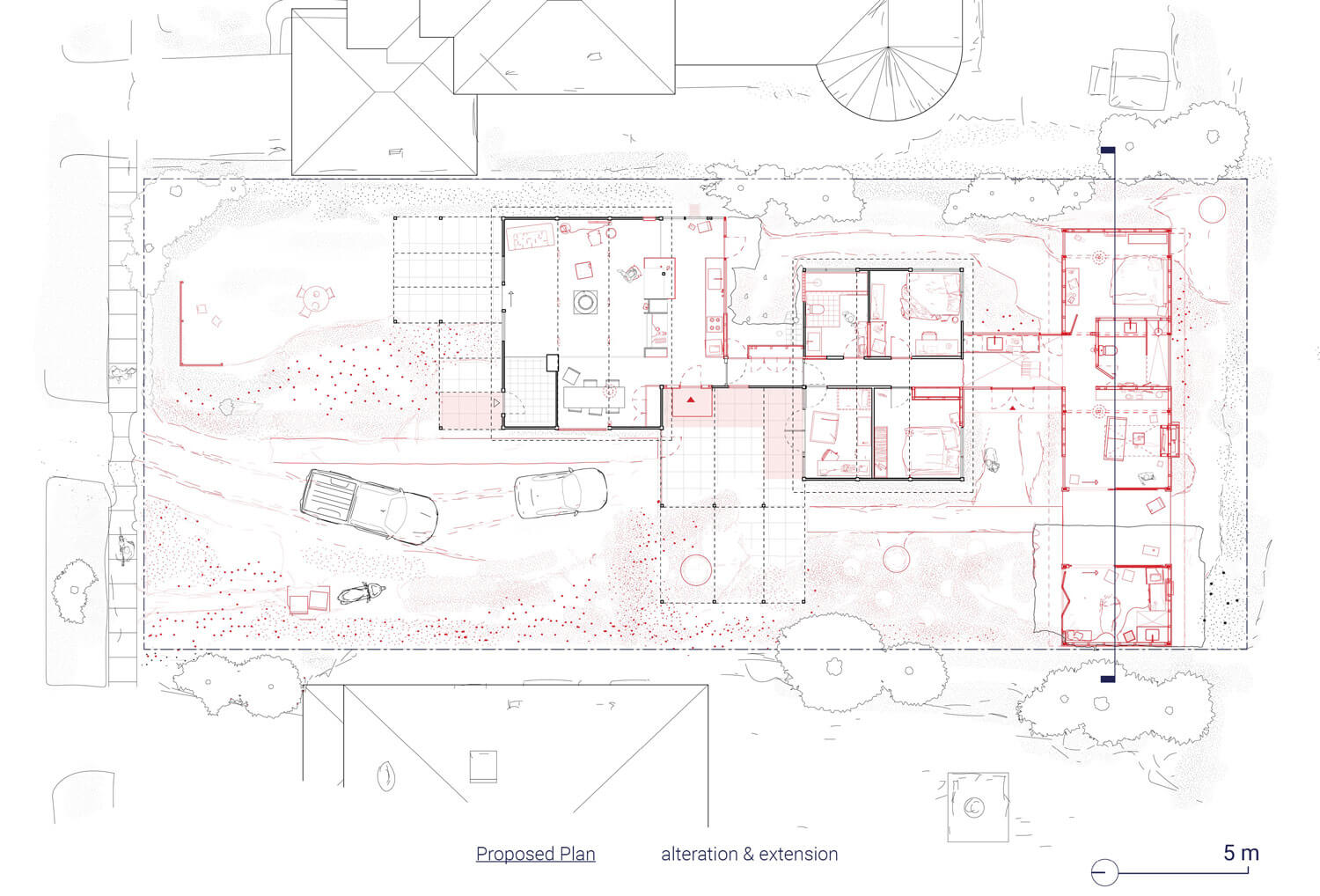
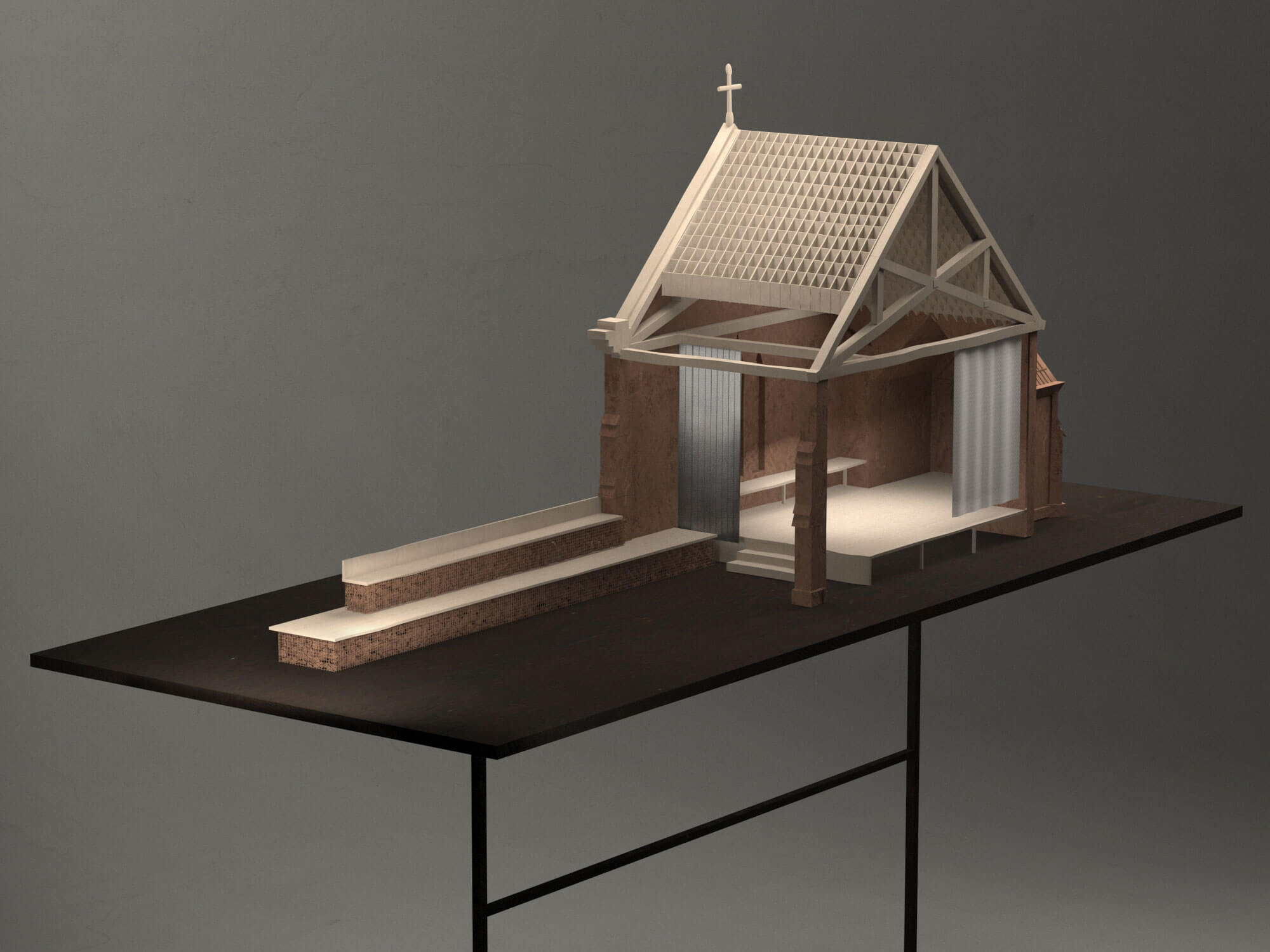
THE FIELD
Brittany DEVLIN, Kate DONALDSON and Robert SNELLING
Masters student, University of Melbourne
The Field investigates how the critically endangered Western Grasslands Reserve can find both native ecological amnesty and be transformed into a productive and enduring landscape by hybridising the found with the future. The project considers how a whole site’s history can be framed in a contemporary context, making use of existing conditions and disused architectures across The Field, such as deteriorating churches and abandoned silo complexes.
REMOVE – REPAIR – RECIPROCITY
Kelly NORTJE
Master of Architecture graduate, University of Queensland
2021 BlueScope Glenn Murcutt Student Prize winner
This project offers a strategy for a re-imagined city of landscapes, through an architectural approach that catalyses the repair of Indigenous landscapes as a process of healing. The scheme reflects upon adaptive reuse and production as a territorial and ecological strategy within peripheral urban sites located in Meanjin (Brisbane).
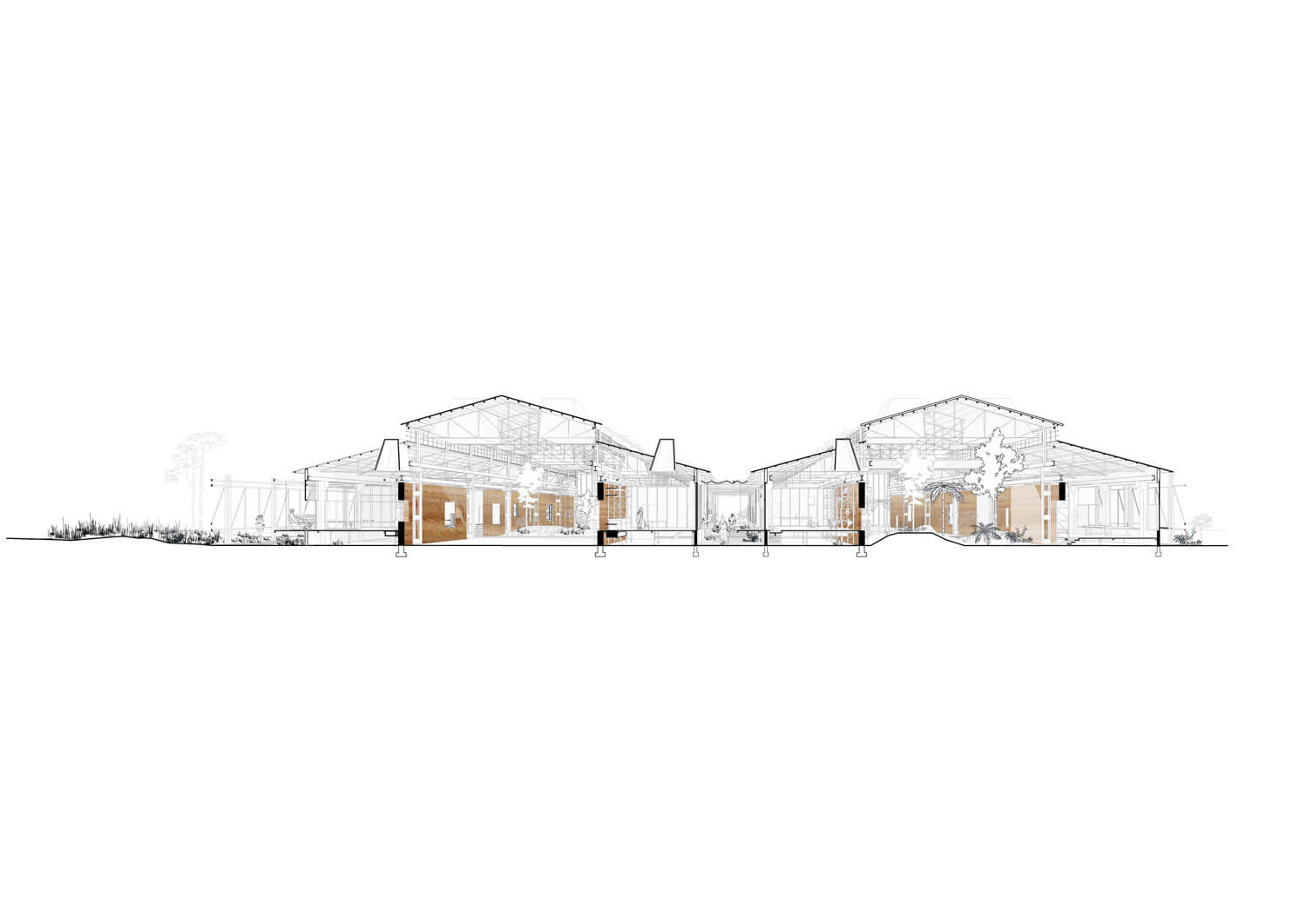
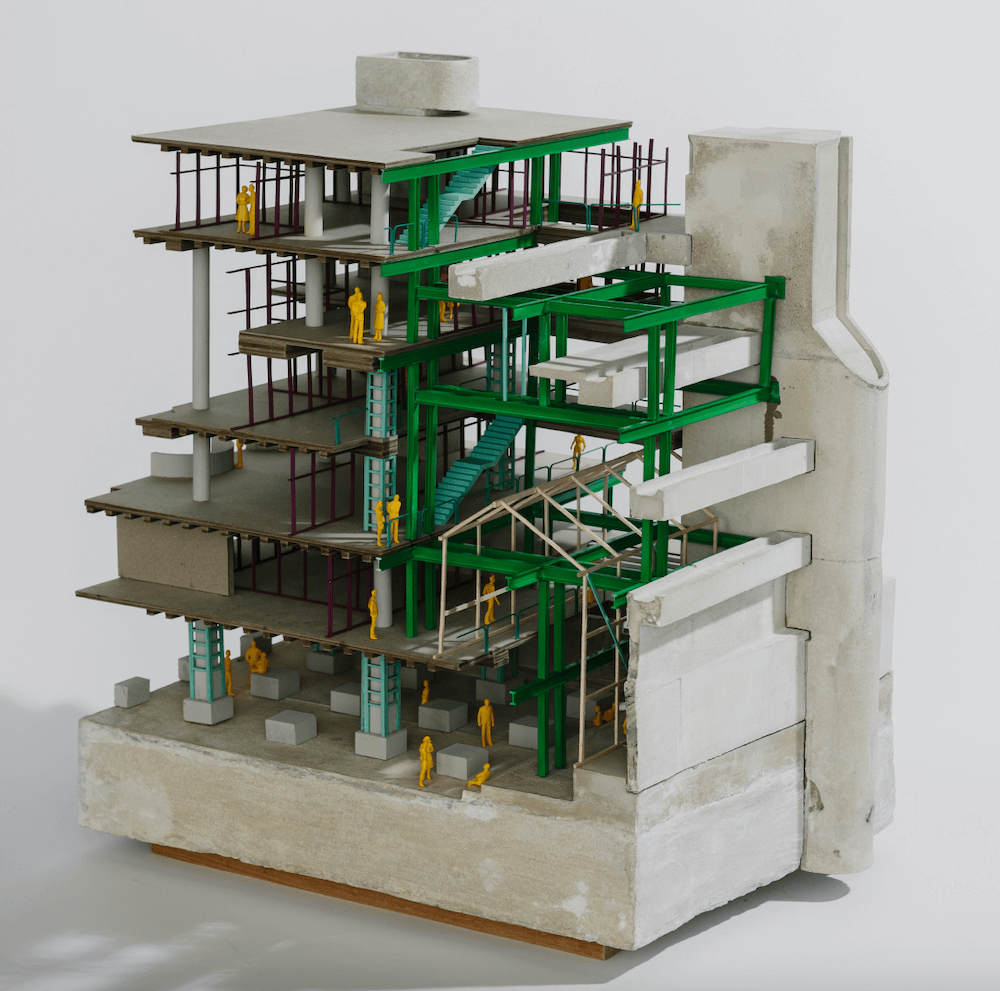
AN ARCHITECTURE OF DEGROWTH
Yvette SALMON
Master of Architecture graduate, University of Technology Sydney
2021 BlueScope Glenn Murcutt Student Prize entrant
The new Government Architecture Office will function as a testing ground in which to prototype architectures of public space and a hybrid forum in which to discuss public space. It aims to give space and voice to marginal humans and non-humans and enable speculation, discussion, disagreement between the stakeholders in public space. This proposal responds to the existing Bidura Children’s Court building (slated for demolition) and asks us to consider its embodied energy, built form and history and to reimagine buildings beyond their original intended use.
GULLY THEATRE
Sue CHO
Undergraduate student, University of Sydney
The Gully Theatre reflects, embodies, and extends the experience and form of its site, Rosa Gully. The theatre’s intention is to develop the journey through the gully by incorporating its sensory and visual aids, playing on the features of the cliff, not as a copy but as recognition.
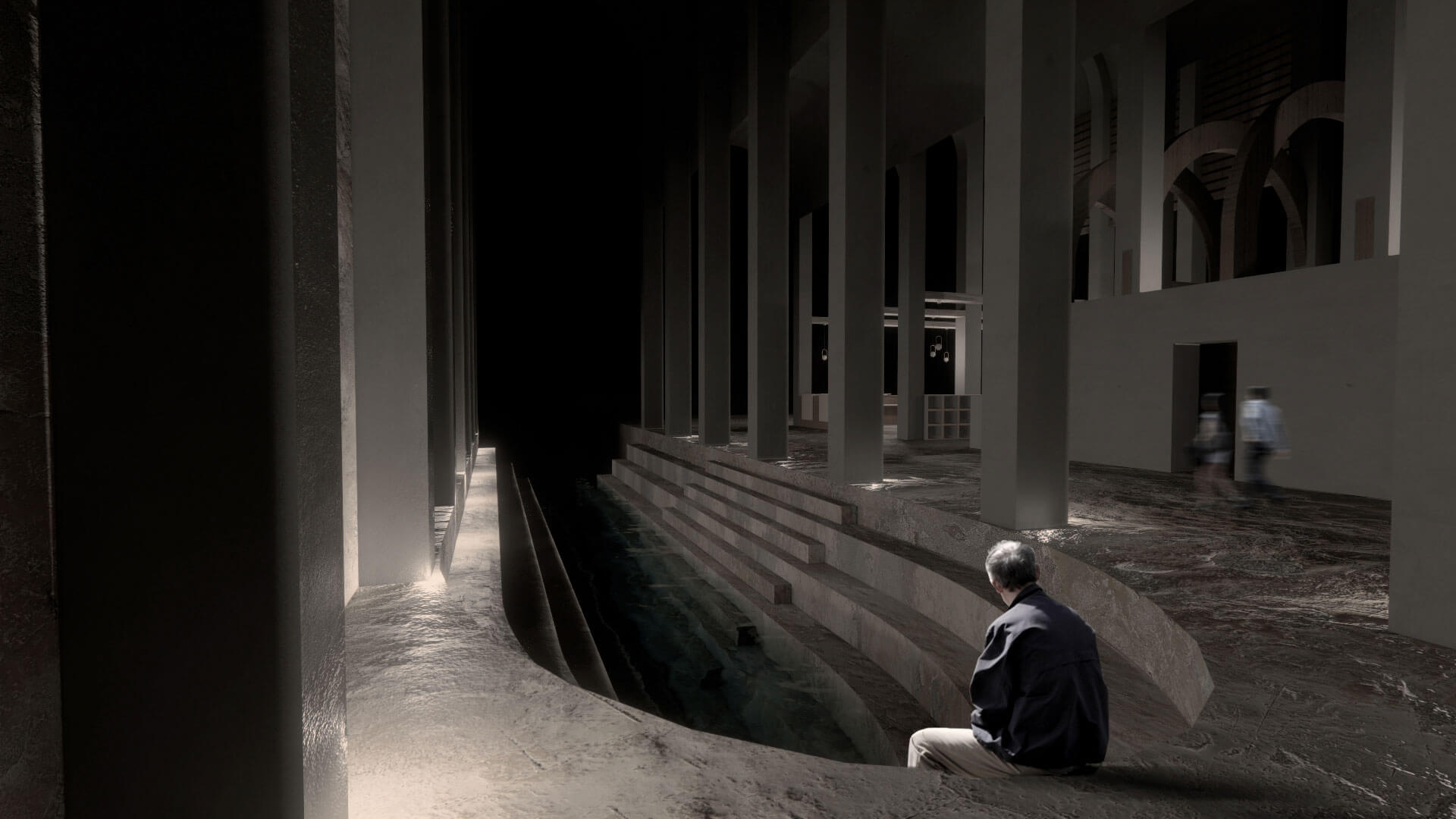
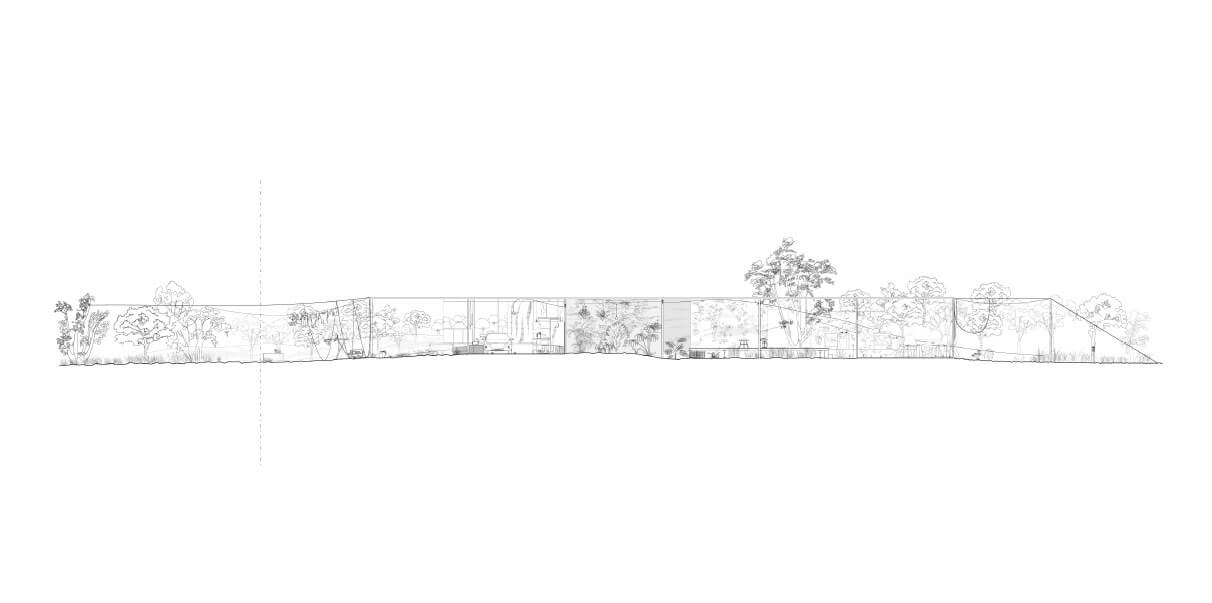
HOUSE ON A RURAL LOT
Shirley Ziyun GUO, Aurelia Tasha HANDOKO and Jonathan STATHY
Masters students, University of Melbourne
Sitting in a rural context, A house on a Rural Lot avoids the notion to “frame the views” and instead decides to be a part of it, while at the same time trying to claim ownership of some portion of the land. It domesticates land through the least possible manoeuvres to retain its relationship with the surroundings. The drawings show unintentional allowance evident in the looseness of thresholds in ground conditions and enclosures.
KULALUK
Tom BYARD
Master of Architecture graduate, University of Newcastle
2021 BlueScope Glenn Murcutt Student Prize entrant
Kulaluk deals with the human experience of the site as a healer and a provider, a chance for a unique experience of cultural understanding through a hybrid economy utilising Country’s gifts. An architectural proposal that promotes a practice of self-reliance, for everyone to use, just as the freedom fighters of the 70s intended. Bunji: A story of the Gwalwa Daraniki Movement, by Bill Day further explains the site’s history and the freedom fighters that had the land returned to the Larrakia people. This project is a collaboration with Anthropologist Bill Day & Dangalaba Elder Tibby Quall.
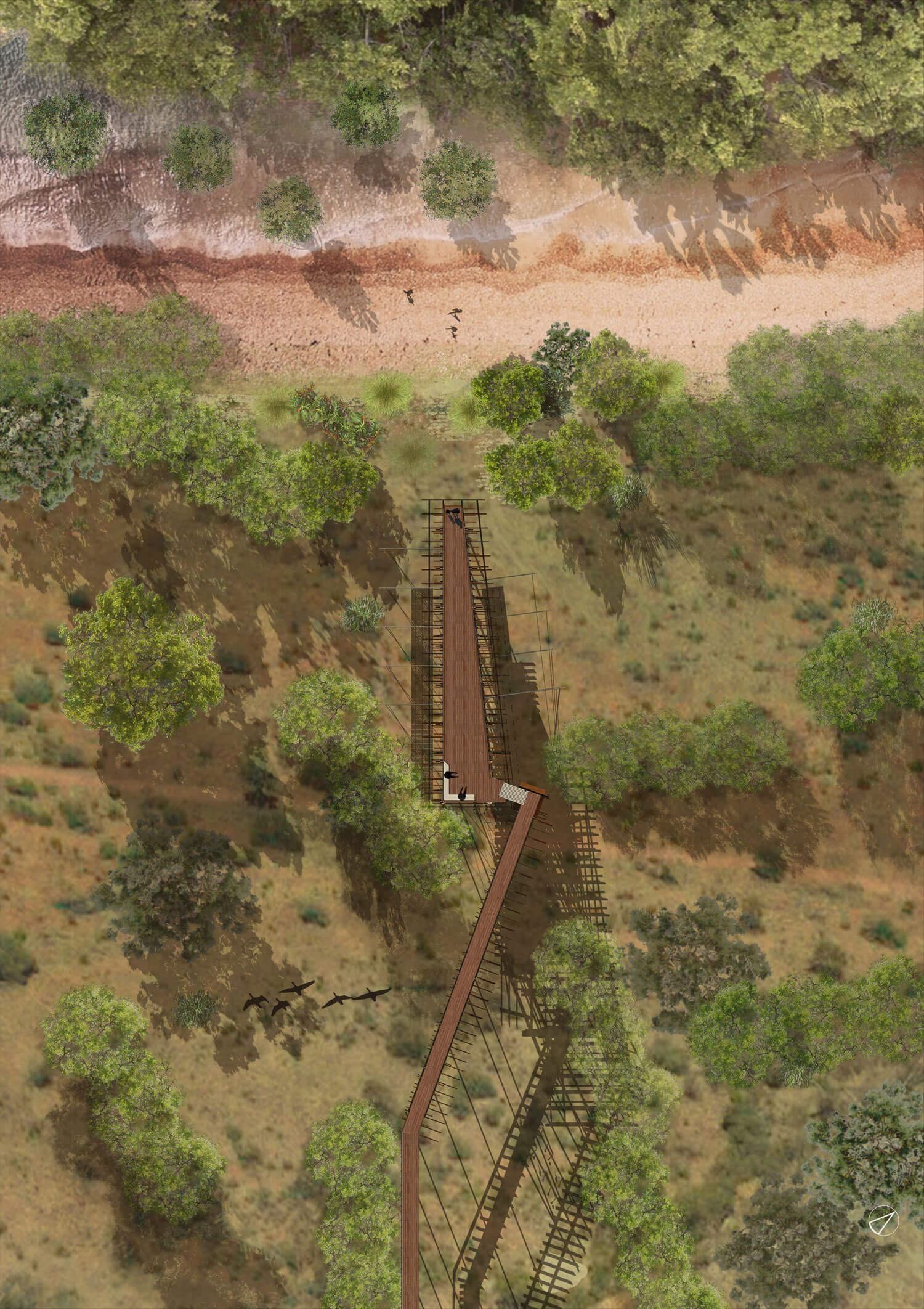
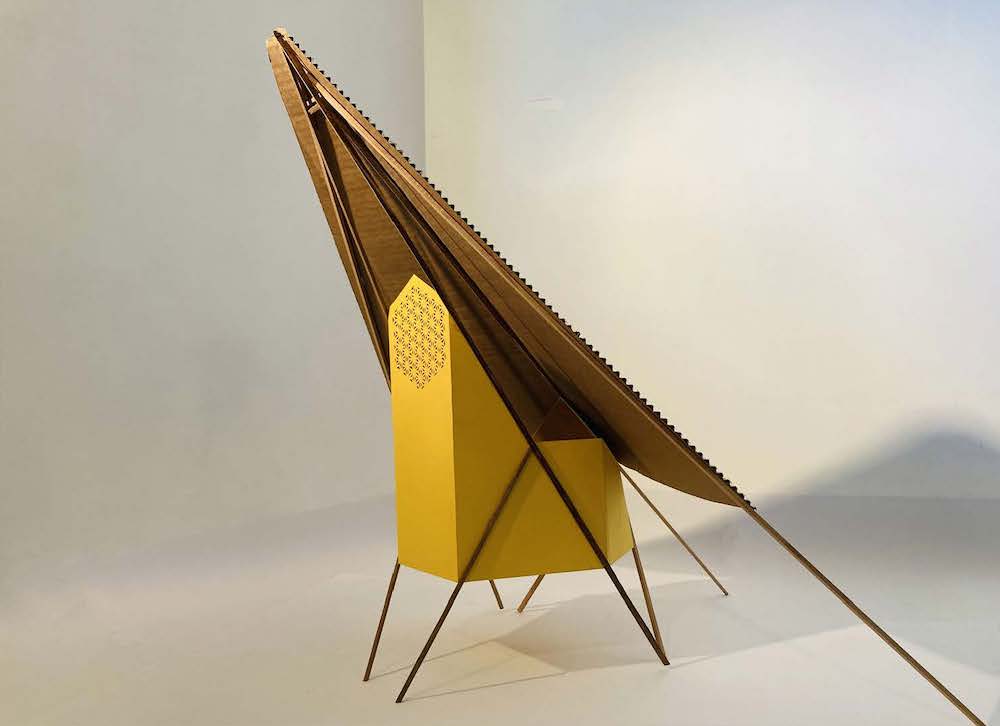
LOO WITH A KALEIDOSCOPIC VIEW
Catherine STYLES
Undergraduate student, Curtin University
By the lake, near a World Peace Bell, this raised platform composting loo features a faceted mirror to reflect the bell without compromising privacy. Cut-outs on the north-east face project an intricate pattern of light. Uplifting body and spirit, it invites contemplation of war and peace, geometry and relationships.
IN THE BACKYARD (ITBY)
Megan KING
Master of Architecture graduate, Bond University
2021 BlueScope Glenn Murcutt Student Prize entrant
In the Backyard or ITBY, is a project attempting to tackle the affordability of housing and the rapidly accelerating inequity found in Australian cities. The ITBY project demonstrates through analysis and spatial planning, the possibilities for affordable micro-housing for current and future scenarios of densification and residential infill using a real site located in the Gold Coast suburb of Palm Beach. This project seeks to create densification while maintaining existing housing stock using a simple kit of parts.
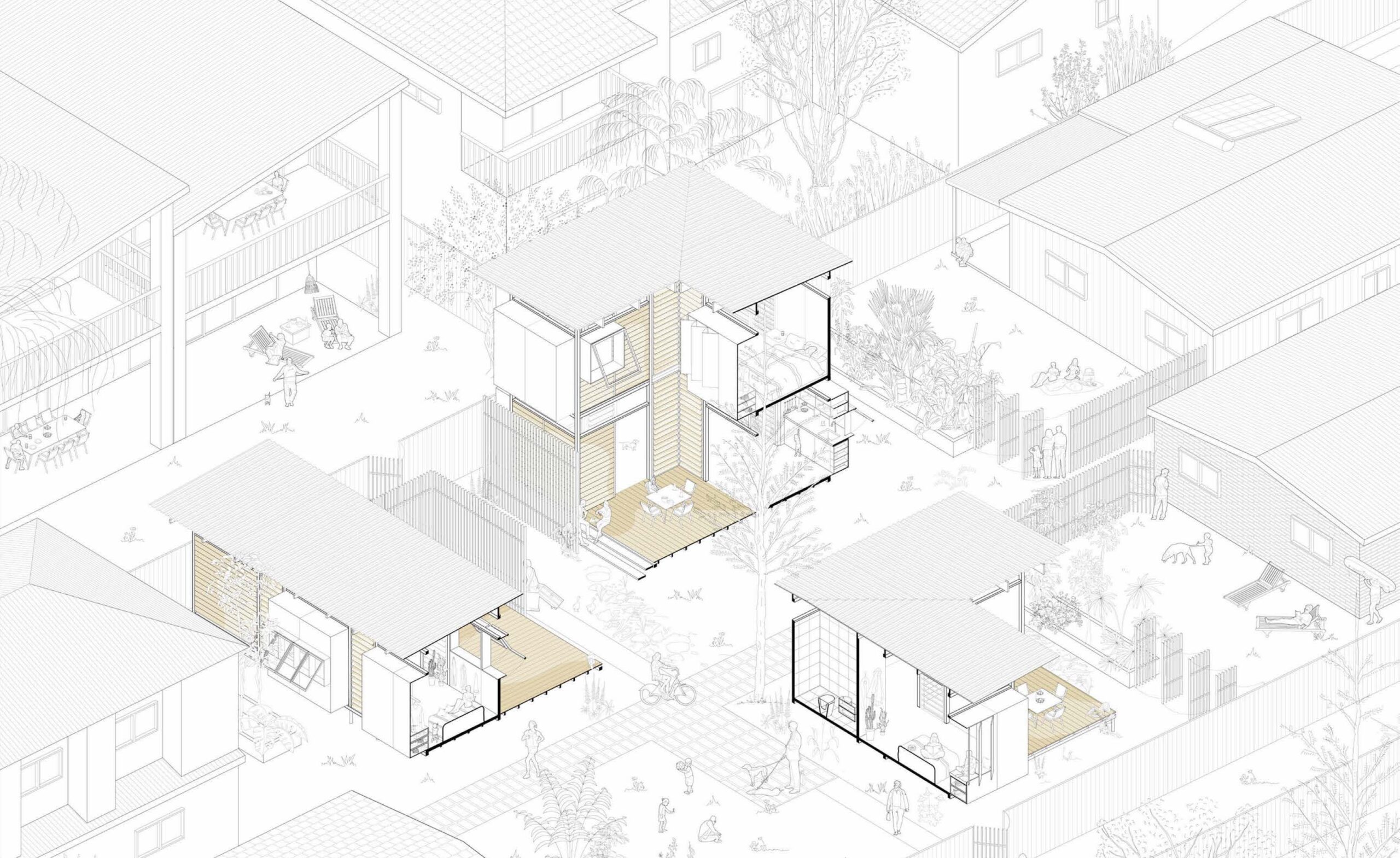
CITADEL OF THE MARGIN
Erin JENKINS
Masters student, University of Sydney
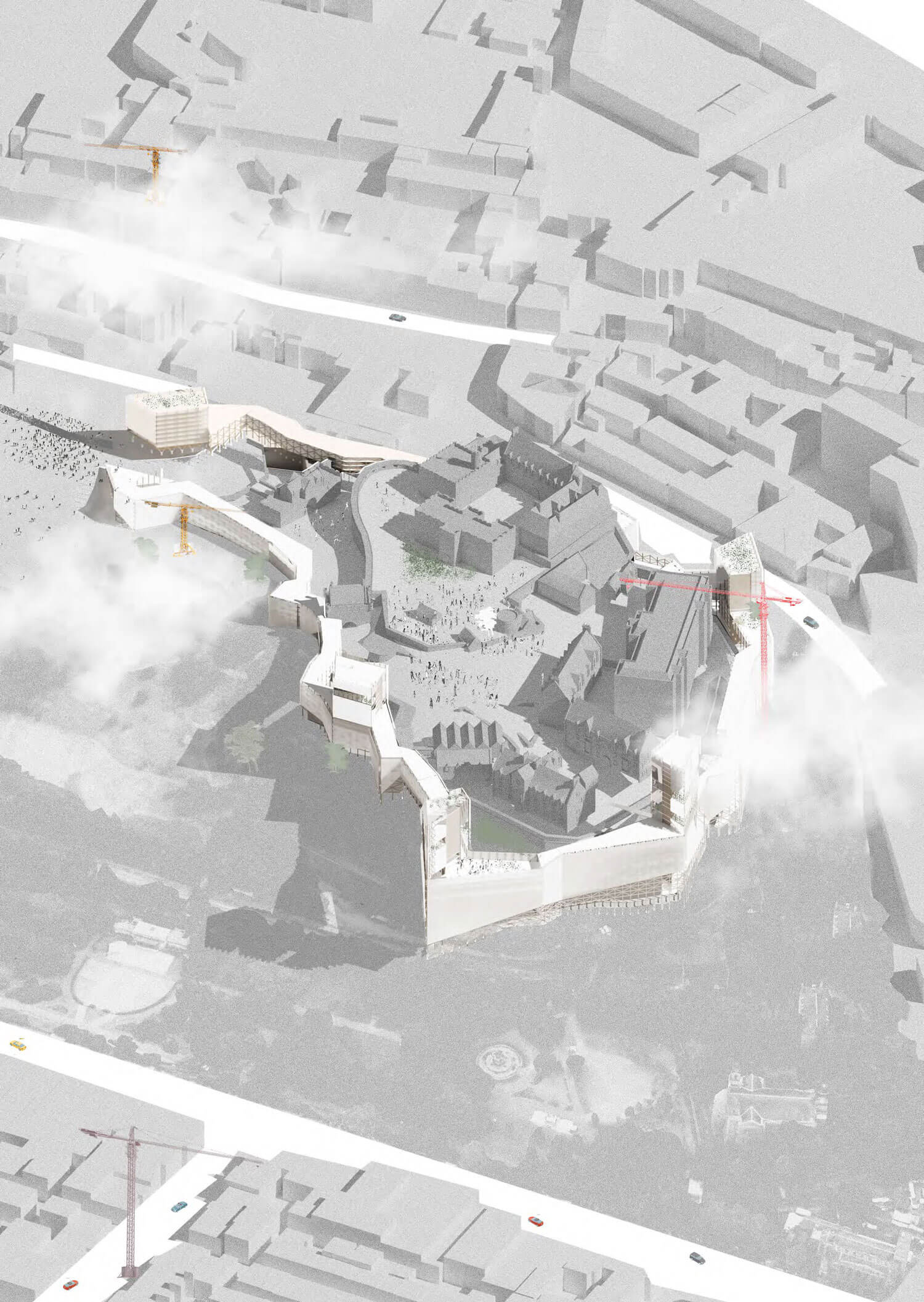
The Citadel of the Margin is a proposal for an Inhabited monument developed as part of a network of international memorials by the UN to commemorate the multigenerational trauma of witch hunts and human persecution. Sitting on the boundary of Edinburgh Castle, the living monument offers a community complex for asylum seekers to the UK.
MORUYA
Kelvin TSANG
Masters student, Monash University
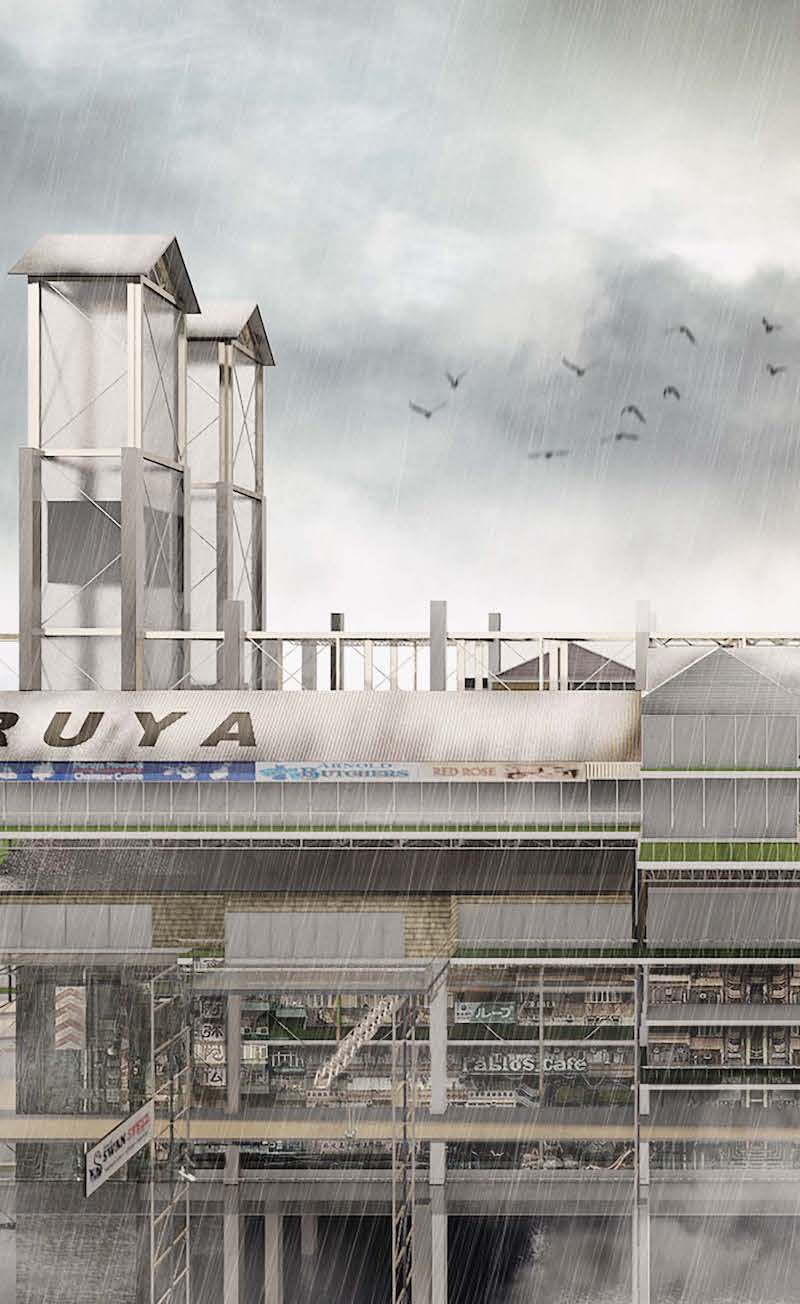
Moruya is a post-industrial town that is as dependable as it is unassuming. The decline of the dairy and granite industry not only has had a direct impact on the town’s economy, but also the built environment and its industrially tied cultural identity. Environmental concerns are also imminent over the future of the village as flooding from the river is exacerbated by climate change and ever-rising sea levels. A new adaptive intervention will need to address these environmental issues concerning the industry and socio-economic profile of Moruya.
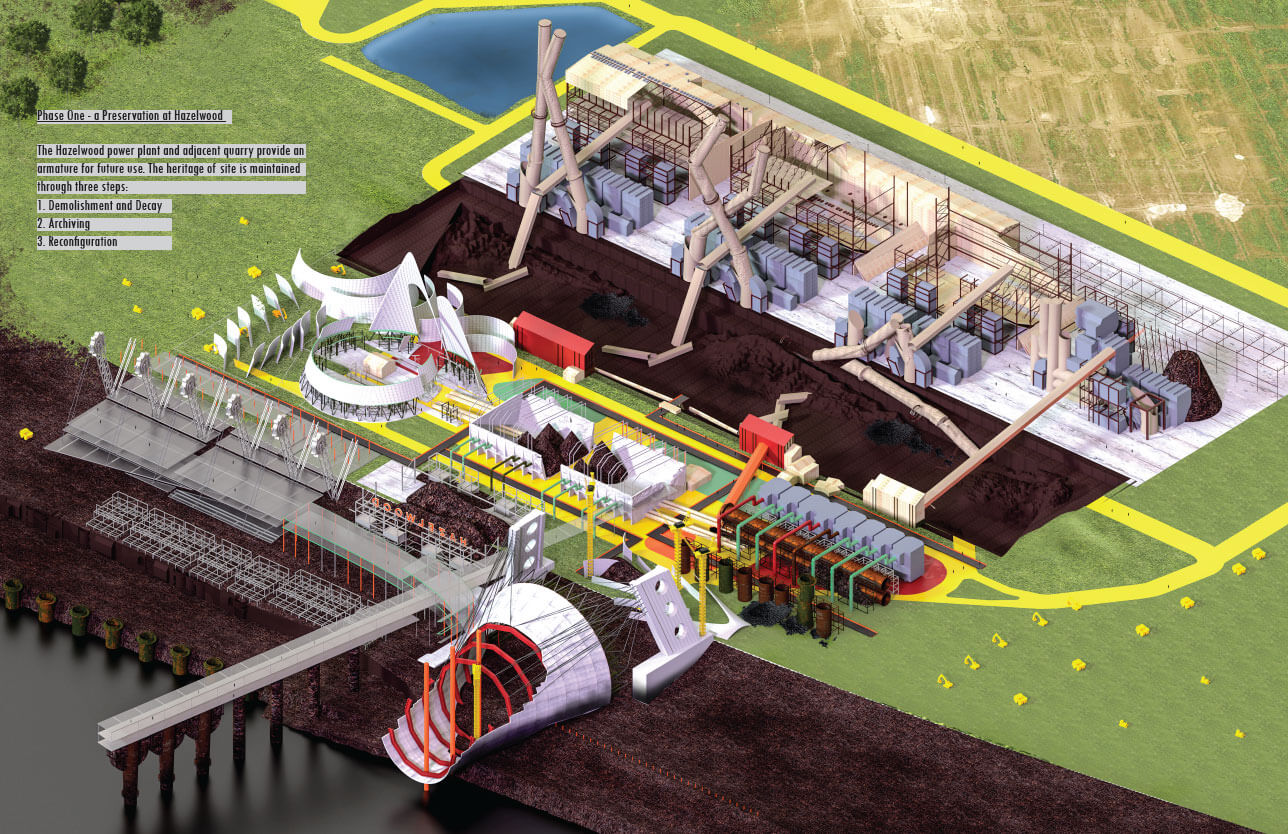
POWER PLANTS
Jean VILJOEN
Master of Architecture graduate, RMIT,
2021 BlueScope Glenn Murcutt Student Prize entrant
Power plants are purpose-built micro cities of interweaving machinery and support structures. Environmental harm aside, they are exemplar in their architectural, engineering and technological achievements. The Book of Coal considers architecture as a medium of transition in response to ongoing action on climate change, acknowledging industrial town communities who face uncertainty and the importance of the industrial building heritage in the architecture compendium.
ANY PORT IN ANY STORM
Mitchell SACK
Master of Architecture graduate, University of Melbourne
2021 BlueScope Glenn Murcutt Student Prize entrant
Yarraville Oil Terminal and Coode Island petrochemical storage in Port of Melbourne present two extensively polluted locations that are symptomatic of the historical industrial development of Melbourne’s west. This project investigates the transformation and remediation of the leftover land and petrol infrastructure through the design of a new built form that draws from the tectonic elements of the existing site.
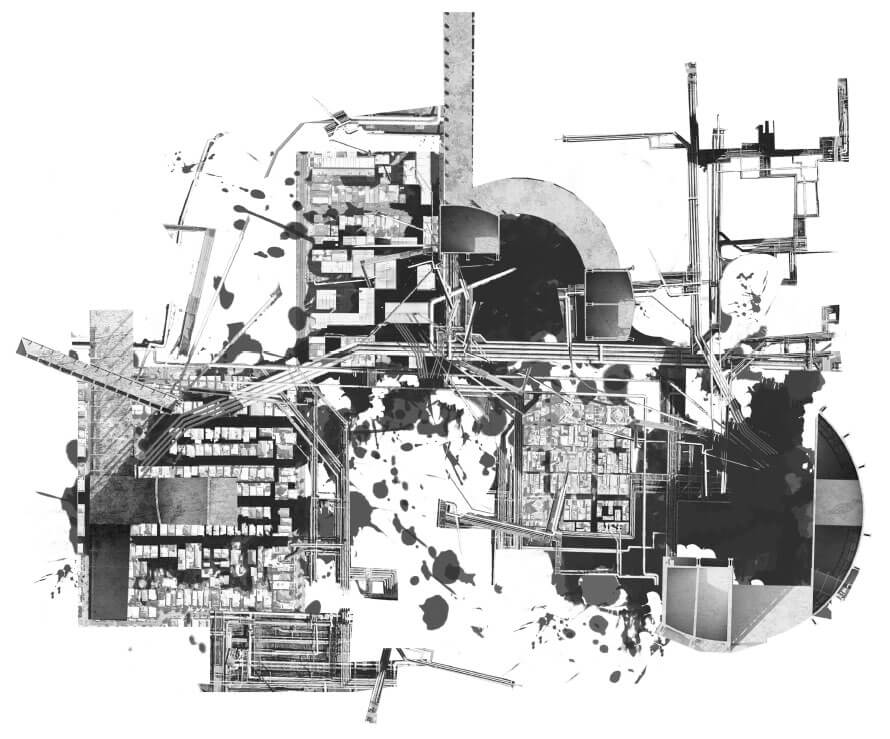
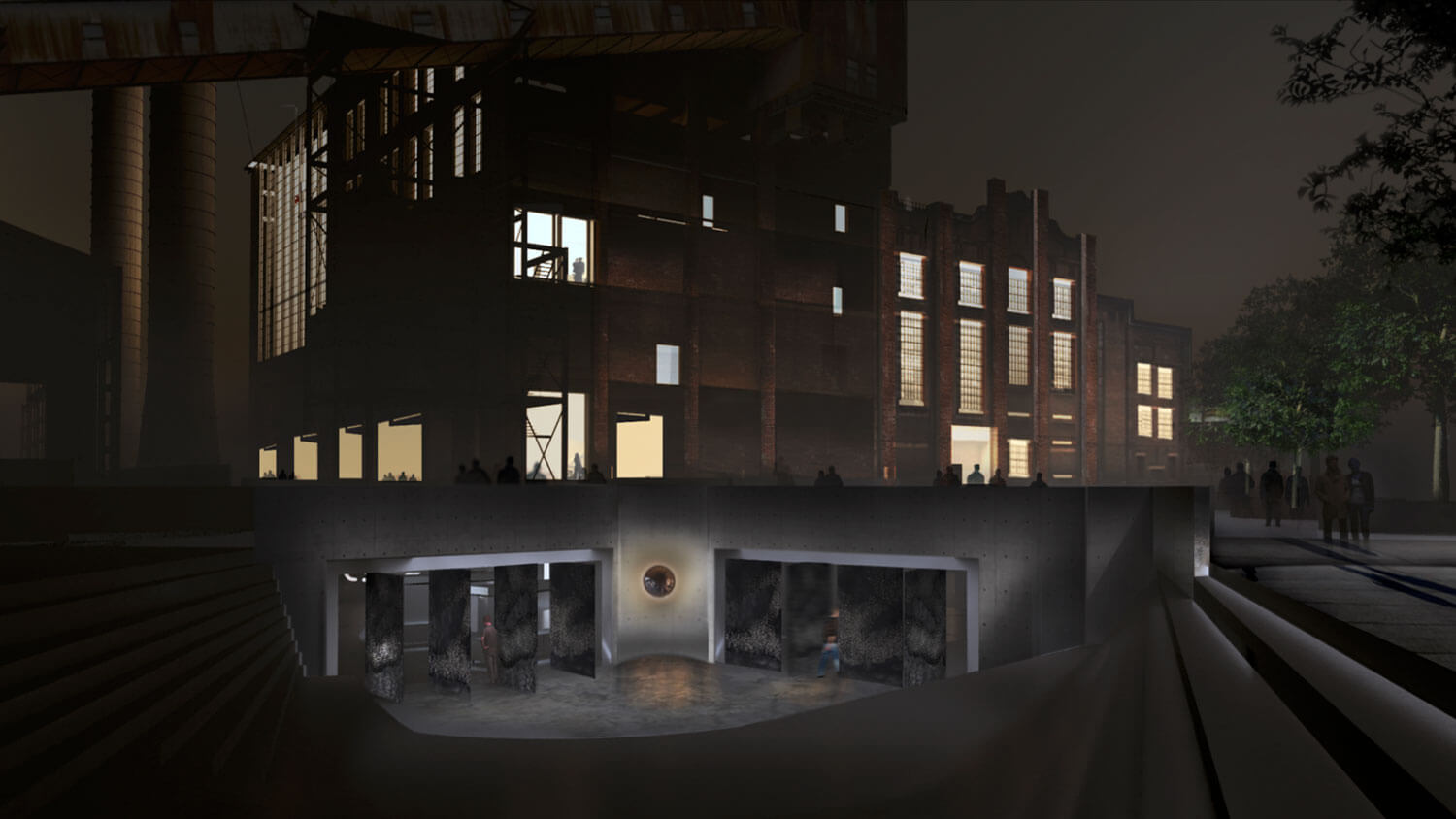
TERRA INCOGNITA
Enis KOCH
University of New South Wales
Through an exploration of adaptive reuse, Terra Incognita repairs our relationship with time through an appreciation of a decommissioned power-station. The site brings forth a reset through the layers of dimension and collaboration between the existing and proposed.
SOCIAL INVENTORY
Ayomi OLASOJI
Masters student, Monash University
In recognising that architectural expression is, at its core, a visual projection of a complex patchwork of human and non-human experiences, this speculative collage calls for the interrogation of the narratives that presently inform (or are omitted from) designed space; is your story being told as it is, if at all?
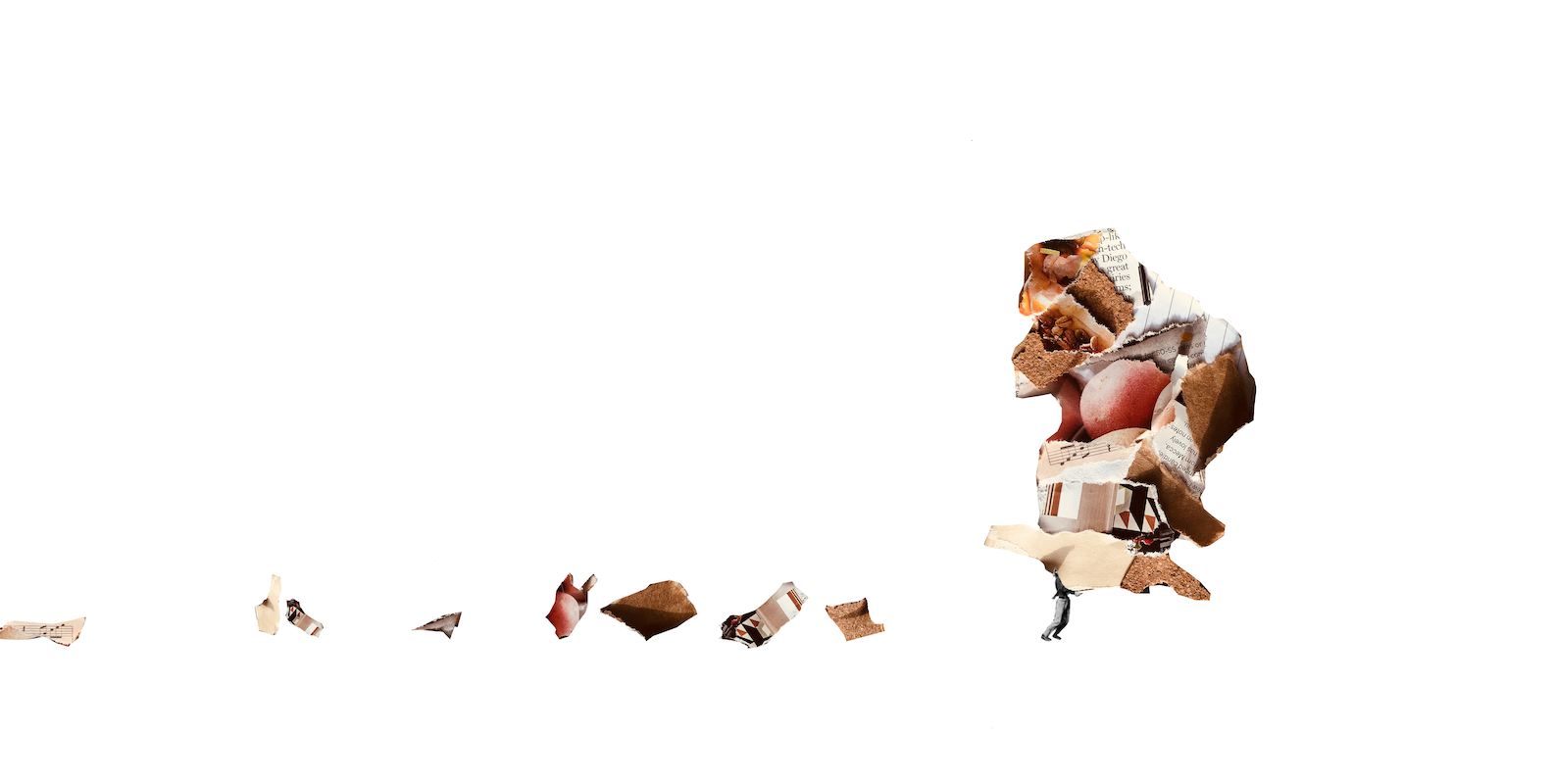
EDITORIAL
The statement ‘take things as they are’, to work with what exists and is directly in front of us, is a seemingly obvious idea laden with practicality and yet remains a novel or even radical approach to architectural thinking. From the beginnings of architectural education students are taught to conduct context analyses that often don’t stretch far beyond a solar study and a quick google of an area’s local history. A cursory approach that can carry over into practice, particularly when faced with tight project timelines and clients fixated on floor areas and other commercial forces.1
Yet in the face of the climate crisis, a ‘code red for humanity’2 caused by rising greenhouse gas emissions, a quarter of which stem from buildings,3 inequalities being experienced across multiple spheres4 and a construction industry that seems geared for homogeneity, dealing wholly with the existing offers opportunities that more commonly tabula rasa approaches erase, obscure or send to landfill. Through thoughtful observation and by grounding5 one’s thinking in a site, designers expose themselves to the complex and disparate factors that construe to create place. Whether those factors may be an in-depth analysis of a site’s geology (Henrick Michael), keyline planning techniques (An Nguyen), the scars of ‘ecological catastrophe’ (Dylan Rowbottom), the temporal relationship between materials and experience (Lewis Iversen), the almost archaeological traces of a family’s occupation of a home (Angus Grant), the typologies and peculiarities that form the character of a rural town (Kirra Keating), found and disused architectures and their embodied carbon and stories (The Field, Kelly Nortje, Yvette Salmon), the naturally acoustic or liveable qualities of a site (Sue Cho, Aurelia Tasha Handoko), the recognition of a place that simply needs an audience (Tom Byard, Catherine Styles), the gaps and the interstitial (Megan King, Erin Jenkins), a place’s industrial history and infrastructure (Kelvin Tsang, Jean Viljoen, Mitchel Sack, Enis Koch) or the messy patchwork of one’s experience (Ayomi Olasoji). Taking note of these intricacies affords the opportunity to tacitly read an ‘atmosphere’6 ‘disposition’7 or temperament which may be leveraged through the correlative thinking and ‘bricolage,’8 that are central to being a designer, to nudge rather than rase a place’s use and character. As demonstrated by the imagery collected hereafter by ‘entangling’9 rather than erasing and making do with what is at hand, design can acquire a level of sophistication that works with and on, rather than being a part of the intractable problems of our time.
– Thomas Huntingford
1 Nishat Awan, Tatjana Schneider, and Jeremy Till, Spatial Agency: Other Ways of Doing Architecture (New York: Routledge, 2011) 28.
2 “Secretary-General Calls Latest IPCC Climate Report ‘Code Red for Humanity’, Stressing ‘Irrefutable’ Evidence of Human Influence,” United Nations – Meetings Coverage and Press Releases, 9 August 2021, www.un.org/press/en/2021/sgsm20847.doc.htm.
3 Igor Martek and M. Reza Hosseini, “Buildings Produce 25% of Australia’s emissions. What will it take to make them ‘green’ – and who’ll pay?” The Conversation, January 15 2019, www.theconversation.com/buildings-produce-25-of-australias-emissions-what-will-it-take-to-make-them-green-and-wholl-pay-105652.
4 Brendan Coates and Carmela Chivers, “Rising inequality in Australia isn’t about incomes: it’s almost all about housing,” The Conversation, September 19, 2019 www.theconversation.com/rising-inequality-in-australia-isnt-about-incomes-its-almost-all-about-housing-119872; Luke Henriques-Gomes, “Indigenous inequality in spotlight as Australia faces reckoning on race,” The Guardian, 12 June 2020, www.theguardian.com/australia-news/2020/jun/12/indiginous-inequality-in-spotlight-as-australia-faces-reckoning-on-race; Australian Human Rights Commission, “face the facts: Gender Equality 2018,” 2018 www.humanrights.gov.au/our-work/education/face-facts-gender-equality-2018.
5 Christophe Girot, “Four Trace Concepts in Landscape Architecture,” in Recovering Landscape: Essays in Contemporary Landscape Architecture, ed. James Corner (New York: Princeton Architectural Press, 1999)
6 Gernot Bohme, “The Theory of Atmospheres and Its Applications,” Interstices 15, 2014: 92-97.
7 Keller Easterling, Medium Design: Knowing How to Work on the World (London: Verso 2021).
8 Irenee Scalbert, “Architect as Bricoleur,” Candide: Journal of Architectural Knowledge, no. 4, 2011.
9 Easterling, Medium Design, 12.
EDITORIAL COMMITTEE
Julian BRACAMONTE
Undergraduate Student – University of Technology, Sydney
Andrew GREGORY
Masters Student – Monash University
Blake HILLEBRAND
Undergraduate Student – RMIT
Thomas HUNTINGFORD
Masters Student – University of Melbourne
Nuri MOHAMAD
Undergraduate Student – University of Tasmania
Matthew SABRANSKY
Undergraduate Student – Deakin University
Subah SHAHID
Masters Student – University of Western Australia
Alvin ZHU
Masters Student – University of New South Wales
Erin ZIKOS
Undergraduate Student – University of Sydney
